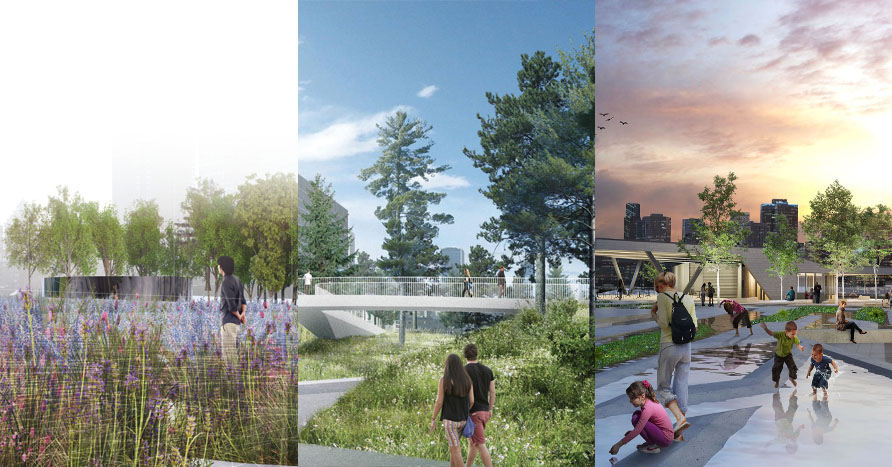The City of Montréal has identified the redevelopment of the area surrounding the Ville-Marie Expressway as a priority urban project, grouping together a series of interventions under the term "Projet Secteur Champ-de-Mars". This project aims to define an attractive, high-quality urban setting that will repair the break caused in the sector by the construction of the Ville-Marie Expressway in the 1970s.
The vision for the entire Champ-de-Mars sector is that of a crossroads between the old city and the city that has developed outside its walls. Initiated with the Quartier international de Montréal (QIM), which has restored a high-quality link between Old Montréal and the central business district, the development of this eastward crossroads aims to restore the links between the historic city and its old suburbs and to enhance a network of high-quality public spaces from Victoria Square to Viger Square.
This vision is the result of a participatory codesign process launched in 2014 and is based on numerous studies conducted by the City of Montréal in relation to the Champ-de-Mars sector. It is based on five major development principles derived from the diagnosis of the sector:
- the appropriation of the sector by users
- the quality of the urban design
- the user-friendliness of the mobility links;
- the enhancement of a rich and diversified heritage;
- the enhancement of a monumental landscape.
In response to the City's desire to redevelop the Champ-de-Mars sector, the MTMDET is currently covering a portion of the Ville-Marie Expressway to allow for the development of Place des Montréalaises, a new public square near the Champ-de-Mars metro station. This work is a legacy of the Quebec government to mark the 375th anniversary of Montreal.
In an effort to generate the most innovative and creative design ideas, the City is launching a multidisciplinary international landscape architecture competition for the permanent development of this new public square, including a pedestrian bridge leading to the Champ-de-Mars. Through the meeting of ideas, the competition will aim to produce innovative and quality solutions.
(From competition program)
(Unofficial automated translation)
The Jury, whose president Mrs. Marie Pimmel was appointed by its members, was composed of eleven members.
The role of the Jury includes
- the selection and recommendation of the Finalists;
- the selection and recommendation of the Winner to the City.
Stage 1
31 proposals were received in the first stage. The Jury first proceeded by elimination and then argued to select the five finalist proposals. A preliminary jury report was sent to the finalist teams regarding their respective proposals only, to inform them of the arguments expressed by the jury in favour and against. In this report, the members of the jury wanted to remind all the finalist teams of certain points in order to better instruct them as to the priorities to be given and the issues to be mastered when developing their proposals.
The evaluation criteria for stage 1 were judged on an equivalent basis as follows
- Quality of the proposal
- Social and cultural quality
- Functional quality
- Experiential and perceptual quality
- Integration quality
- ecological quality
- Quality of outreach and innovation
The five finalist teams selected were
- Bureau Bas Smets and Pelletier de Fontenay
- Arcadia Studio + civiliti + PARA-SOL
- Lemay
- Mandaworks and Sid Lee Architecture
- BC2 Groupe Conseil in collaboration with Daily tous les jours
Stage 2
The jury members received the finalist teams' submissions by email and mail for a thorough review prior to the public hearings and deliberations. reading them before the public hearings and deliberations. They also received also received the technical committee's report. The jury was held the day after the public hearings and a second site visit took place during the discussions. The jury members first evaluated the team's qualification to carry out the mandate and all other evaluation criteria thereafter.
For stage 2 of the competition, the criteria were the same as those for stage 1, with the addition of
-Functional quality
- Experiential and perceptual quality
- Ecological quality
- Project implementation issues
- Feasibility
At the conclusion of a rigorous and transparent process, the jury recommended that the City of Montreal mandate the Lemay + Angela Silver + SNC Lavalin + team to finalize the design, prepare the plans and plans and specifications and to monitor the construction site.
In closing, the jury recommended that a design panel (whose composition could include, for example, some of the members of the jury) be set up. could include some of the jury members) to accompany the winner in the design process the project design process to maintain the quality of the project and to ensure the follow-up and recommendations of the jury.
(From jury report)
(Unofficial automated translation)
Place des Montréalaises, Canadian Architect, 2020
La place des Montréalaises commence à prendre forme, 24 heures, 2020
Voirvert, Place des Montréalaises : vers un plan incliné fleuri, Voir vert - Le portail du bâtiment durable au Québec
Les finalistes du concours pour l'aménagement de la Place des Montréalaises dévoilés, AAPQ, 2018
Ville de Montréal - Portail officiel - Détail du communiqué
Daoust-Braun, Sarah, Place des Montréalaises: un «pré fleuri» aux abords de la station Champ-de-Mars, 24 heures, 2018
Un « pré fleuri » au-dessus de l’autoroute, La Presse+, 2018
Un hommage fleuri à 21 femmes, Le Devoir
Cambron-Goulet, Dominique, Un grand plan incliné pour relier le Champ-de-Mars et le métro, Journal Métro, 2018
ICI.Radio-Canada.ca, Zone Politique-, La place des Montréalaises prendra la forme d'un plan incliné fleuri, Radio-Canada.ca
International Multidisciplinary Landscape Architecture Competition - Place des Montréalaises, ArchDaily, 2017
Competition seeks entries to reimagine Place des Montréalaises, Building, 2017























































