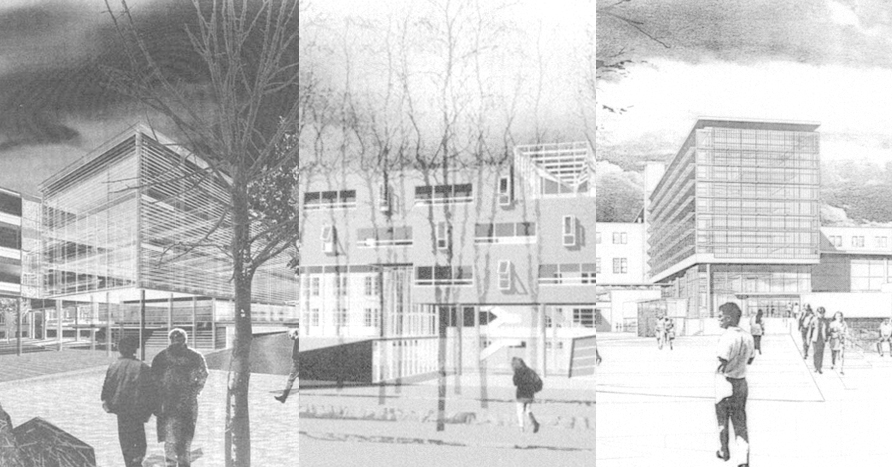Stage 1
Saucier et Perrotte, architectes (Saucier+Perrotte) / Menkès Shooner Dagenais Architectes/ Deshaies Raymond Blondin, Baronne, architectes paysagistes
(Winner)
Saia Barbarese, architectes / Cormier St-Denis, architectes paysagistes
LeMoyne, Lapointe, Magne, architectes et urbanistes et associés / Architectes Lemay et associés / Marc Fauteux et associés, architectes-paysagistes
Cardinal Hardy et associés, architectes / Provencher Roy + associés, architectes / Peter Jacobs, architecte paysagiste.
Gauthier Guité Daoust, architectes / Le groupe Lestage inc. / Jacques Rousseau, architecte / Michel Dallaire, designer industriel / André Moreau, architecte paysagiste / Jean-Pierre Viau, designer
winner
Saucier et Perrotte, architectes (Saucier+Perrotte) / Menkès Shooner Dagenais Architectes/ Deshaies Raymond Blondin, Baronne, architectes paysagistes
GENERAL INFORMATION ON THE COMPETITION
Year
1994
Location
2490, ch. de la Côte Ste-Catherine Montréal, Quebec, Canada
Stage
One stage
Competitors
5
Surface area (m2 )
22575 m2
Initial project cost
14,000,000 $
Client
Direction des immeubles de l'Université de Montréal (Monsieur Émile Sayegh, directeur du projet et Madame Louise Joubert directrice)
Professional advisor
Pierre Beaupré
Jury president
Michel Gariépy , Professeur titulaire
Doc. level
75%
This competition, launched in 1994 by the Université de Montréal's Department of Building Services, proposed the extension and renovation of the Faculté d'aménagement pavilion, as well as the creation of a new landscaped public space integrated within the university campus. This therefore meant that the selected team had to demonstrate the capacity of creating a new university-appropriable ensemble linked at once to the Mount Royal heritage site and the surrounding neighbourhood. The foremost idea of the competition was that of an integrated project, calling upon a multi-disciplinary team of professionals.
(Consult the competitors' projects for specific comments from the jury)
Saucier et Perrotte, architectes (Saucier+Perrotte) / Menkès Shooner Dagenais Architectes/ Deshaies Raymond Blondin, Baronne, architectes paysagistes (Winner)
Saia Barbarese, architectes / Cormier St-Denis, architectes paysagistes
LeMoyne, Lapointe, Magne, architectes et urbanistes et associés / Architectes Lemay et associés / Marc Fauteux et associés, architectes-paysagistes
Cardinal Hardy et associés, architectes / Provencher Roy + associés, architectes / Peter Jacobs, architecte paysagiste.
Gauthier Guité Daoust, architectes / Le groupe Lestage inc. / Jacques Rousseau, architecte / Michel Dallaire, designer industriel / André Moreau, architecte paysagiste / Jean-Pierre Viau, designer
Jury president
Michel Gariépy , Professeur titulaire
Jury Georges Adamczyk , Professeur titulaire
Pierre-Richard Bisson , Architecte
Irène Cinq-Mars , Architecte paysagiste
Michel Gariépy , Professeur titulaire
Dan S. Hanganu , Architecte
Louise Joubert , Architecte
Danièle Routaboule , Architecte paysagiste
Claude Vasconi , Architecte
Technical Commitee Jacques Aubert
Jean-Claude Boisvert
Robert T. Charrette
Odette Demers
1993-1994: Program development by Faculty and Building Management
Articles de presse :
Lettre Programme Rapport du jury (global) Questions et réponses Lettre Règlement Lettre Lettre Lettre Lettre Article de presse Article de presse Article de presse Article de presse Article de revue spécialisée Article de revue spécialisée Article de presse Article de presse
