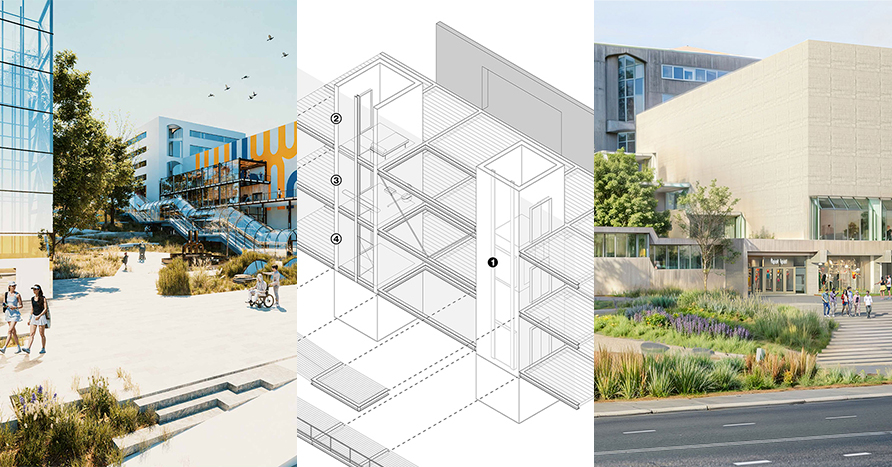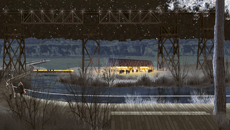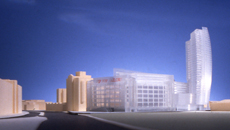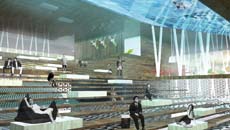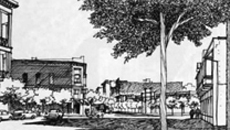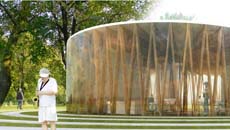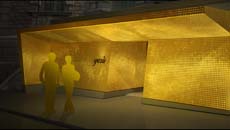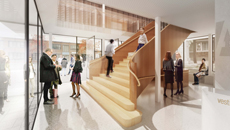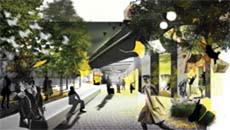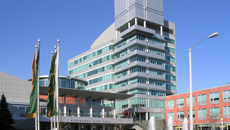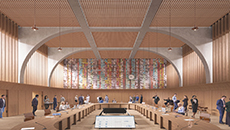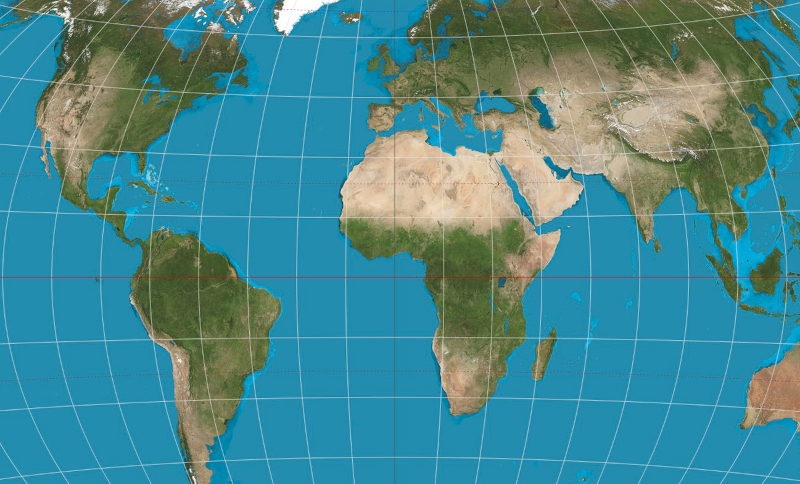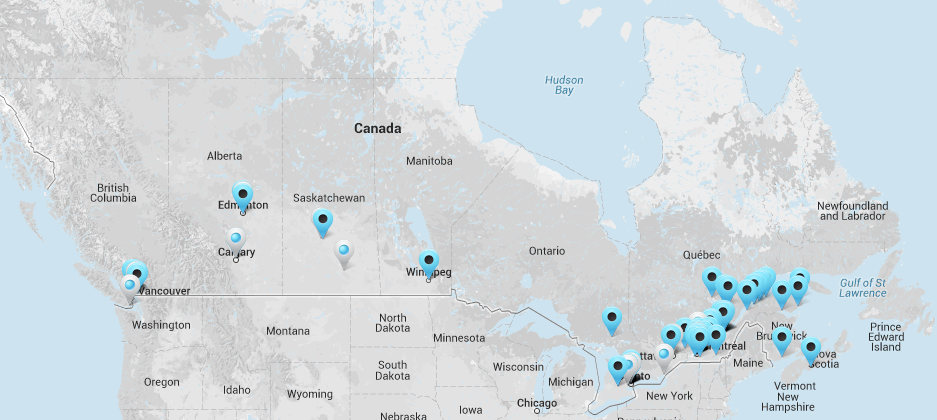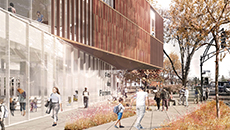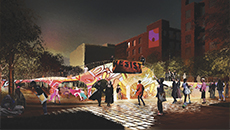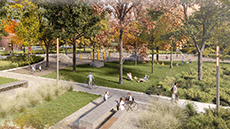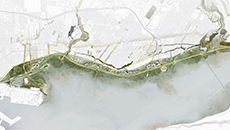SELECTED NEWS FEED ON COMPETITIONS
The main idea behind the design competition is that of visible and invisible universal accessibility in a heritage building.
The intention is to ensure accessibility in the least stigmatizing way possible, which implies evaluating technical solutions and routes, but also invisible experiences that can respond to anyone with a disability, whatever it may be.
However, it is essential in this vision to consider the existing built environment as well as the regulatory constraints of both the building and the lot, which includes Maison St-Pierre and St-Pierre Apôtre Church. The organization's financial limitations are also an important issue to keep in mind.
Winter Stations is an international design competition held annually in Toronto, Canada. Since 2015, we've invited artists, architects, designers, and students to reimagine lifeguard stations as interactive public art installations, transforming city beaches into an open-air exhibition each winter.
This ideas competition is an initiative of the Faculté de l'aménagement of the Université de Montréal, designed to stimulate ideation and mobilize the creativity of young designers on the important theme of universal design. The competition is anonymous, multidisciplinary and internationally open to all university students, as well as all those who graduated less than a year ago, particularly in the fields of design, architecture and landscape architecture. This competition is not a project competition: it is an ideas competition.
Projects submitted should not propose simple technical adjustments to a building, but rather transformative ideas that offer inclusive and equitable experiences for all users.
The Toronto Public Space Committee is launching a global ideas competition to imagine the future of public washrooms in Toronto. We invite you to propose design ideas for inclusive and innovative public washrooms to help advocate and spread awareness for the urgent need of a robust public washroom network in our city.
