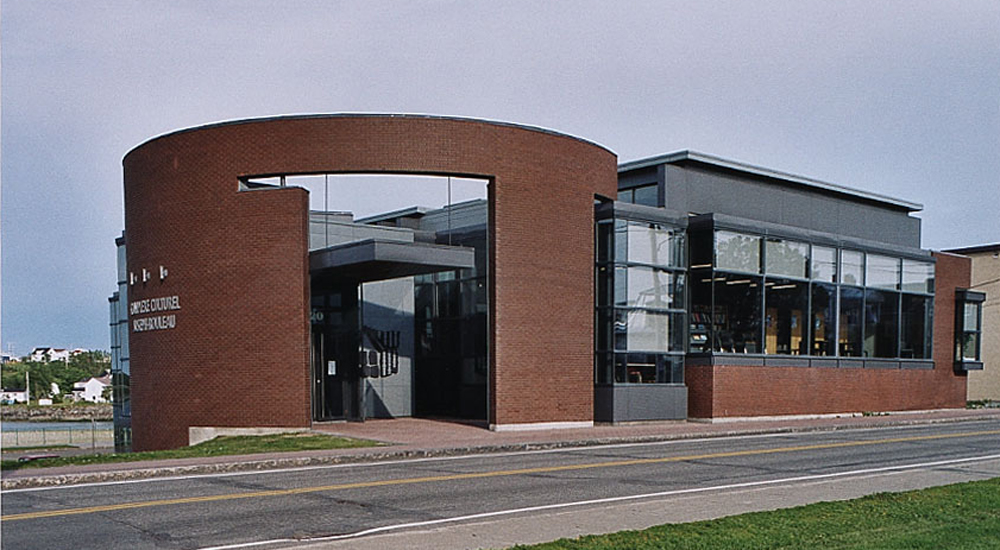Launched in February of 1995 by the city of Matane, this competition for the construction of a Community Arts Centre was open to all architect members of the Québec Order of Architects. Sixty competitors submitted an entry in this sketch-based limited competition consisting of a single phase.
Matane, a municipality of 12,700 inhabitants situated on the Saint Lawrence River and divided by a second river, (the Matane River), had recently initiated a project for the improvement of this river-sea axis. A key issue of this competition was to create a new Community Arts Centre linked to this axis and the riverside Promenade des Capitaines that would favour cultural and tourist activity. This meant designing a 1,600m2 building, to be located in the city centre, in order to accommodate the municipal library and various other functions associated with the production and diffusion of visual arts. The alliance of these various components within a single structure was to make the Community Arts Centre a friendly, welcoming and accessible facility for the use of both local residents and tourists. The city hoped that the urban strategies, sensitivity and architectural quality of this new building would make it a model for future development along the river-sea axis. The new Community Arts Centre would ideally renew the city of Matane's image by expressing its cultural dynamics, quality of living and international open-mindedness. As was stated within the architectural programme, the Maison de la culture de Matane symbolized the "flagship" of a tangible and long-term development beginning along the river-sea axis. According to the Québec Ministry of Culture and Communications, this competition was to propose an exceptional model of intervention that would promote integration of existing heritage with that of future generations.
(CCC text)
| Jury president |
Marcel Junius, Architecte
|
| Jury | Denise Gentil, Mairesse |
| | Marcel Junius, Architecte |
| | François Lachapelle, Directeur général |
| | Denis Paquet, Directeur général |
| | Odette Roy, Architecte |
| | Claire Sénéclauze, Bibliothécaire |
| | Aldéa Sirois, Conseillère Municipale |
| |
|
| |
|
| |
|
| Technical Commitee | Florent Fréchette |
| | Denis Lemieux |
February 3, 1995: Launch of call for bids
February 27, 1995: City Council (approval of calendar, composition of jury, composition of technical committee, approval of regulations, approval of program)
March 3, 1995: Deadline for receipt of applications
March 7, 1995: First jury meeting (selection of four competitors)
March 10, 1995: Notification of site visit to four competitors.
March 13, 1995: Project information booklet sent.
March 17, 1995: Site visit and meeting with project manager
March 21, 1995: Deadline for competitors' questions
March 28, 1995: Deadline for answers to questions
April 21, 1995: Deadline for submission of proposals
April 24 to 27, 1995: Technical committee, analysis of proposals
April 28, 1995: Second jury meeting, technical committee report, competitor hearings and selection of winner.
May 1 to 2, 1995: City Council (jury recommendation and selection of winner)
May 8, 1995: City Council (approval of winner)
May 9, 1995: Call for candidates
May 10, 1995: Press conference, announcement of winner
May 15, 1995: City Council resolution, authorization and signature of contract with winner
(Unofficial automated translation)
Articles de presse :
Le Devoir 25-03-95
Le Devoir 30-09-95
Le Devoir 24-02-96
Le Soleil 20-01-95
Le Soleil 17-05-95
Le Soleil 22-09-95
Le Soleil 28-10-95
Le Soleil 28-10-95
Le Soleil 22-12-95
Le Soleil 17-02-96
Le Soleil 16-04-96
Revues spécialisées :
Canadian Architect, décembre 1995
ARQ #86, août 1995
- Appel de candidatures
- Règlement
- Questions et réponses
- Plan
- Cahier du jury
- Communiqué de presse
- Communiqué de presse
- Communiqué de presse
- Communiqué de presse
- Communiqué de presse
- Communiqué de presse
