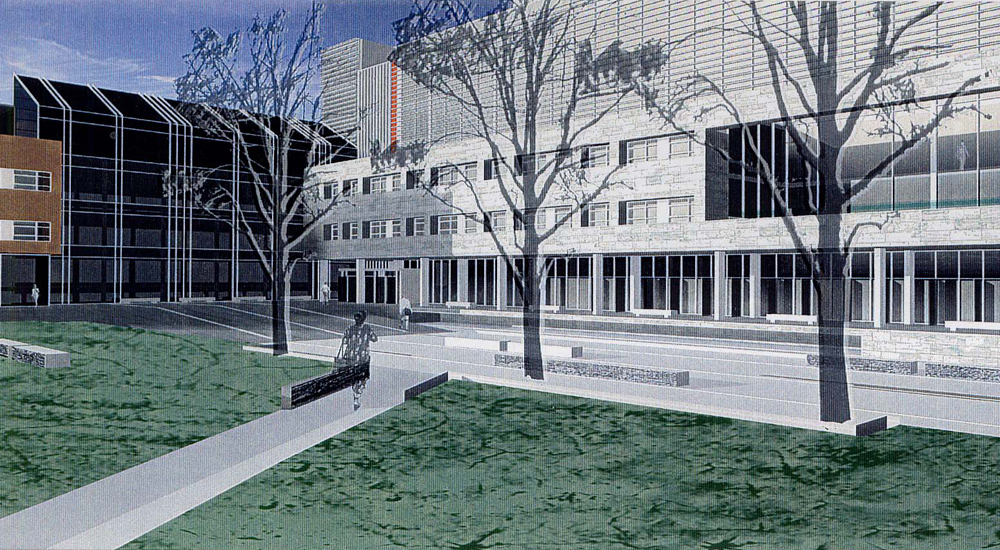Stage 1
Marosi,Troy, architectes / Jodoin Lamarre Pratte et associés, architectes (JLP) / Cardinal Hardy et associés, architectes
(Winner)
Saia Barbarese, architectes
Cormier, Cohen, Davies (Atelier Big City) / Le Groupe Arcop / Fournier Gersovitz Moss Architectes / Pearl Poddubiuk et associés, architectes (l'O.E.U.F.) / RAM, Associés Libre Design
ARCHITEM Wolff, Shapiro, Kuskowski, architectes / Desnoyer, Mercure &et associés, architectes
Bobrow Architects / Darling and Downey Architects
Architectes Lemay et associés / Busby + Associates Architects Ltd.
LeMoyne, Lapointe, Magne, architectes et urbanistes et associés
winner
Marosi,Troy, architectes / Jodoin Lamarre Pratte et associés, architectes (JLP) / Cardinal Hardy et associés, architectes
GENERAL INFORMATION ON THE COMPETITION
Year
1999
Location
7141 Sherbrooke Ouest Montréal, Quebec, Canada
Stage
One stage
Competitors
7
Surface area (m2 )
28600 m2
Initial project cost
58,040,000 $
Client
Université Concordia
Professional advisor
André Leguerrier
Doc. level
75%
The $58 million competition for the Concordia Science Building, launched in 1999, was an initiative by Concordia to improve the infrastructure of the Loyola Campus, located in the heart of downtown Montreal. The challenge was great: in addition to meeting the technical requirements of its program, the building had to reveal its emblematic nature and reflect the modernization of the university campus. At the functional level, as the pavilion was to become the main site for research and scientific advancement, the jury stressed the importance of submitting a proposal that was both ecological, in line with the institution's objectives and social mission, and avant-garde, in terms of adaptability and flexibility of the layout. For example, the circulation network as well as the organization of the laboratories had to facilitate the transportation of equipment and provide for possible modifications or renovations of the facilities. At the formal level, the program called for the integration of a contemporary building into the campus environment and urban context. The dialogue between the new building and the traditional turn-of-the-century architecture of the existing buildings was to be evident and contribute to the creation of a cohesive and user-friendly environment.
Marosi,Troy, architectes / Jodoin Lamarre Pratte et associés, architectes (JLP) / Cardinal Hardy et associés, architectes (Winner)
Saia Barbarese, architectes
Cormier, Cohen, Davies (Atelier Big City) / Le Groupe Arcop / Fournier Gersovitz Moss Architectes / Pearl Poddubiuk et associés, architectes (l'O.E.U.F.) / RAM, Associés Libre Design
ARCHITEM Wolff, Shapiro, Kuskowski, architectes / Desnoyer, Mercure &et associés, architectes
Bobrow Architects / Darling and Downey Architects
Architectes Lemay et associés / Busby + Associates Architects Ltd.
LeMoyne, Lapointe, Magne, architectes et urbanistes et associés
Jury Georges Adamczyk , Professeur titulaire
Kurt Forster
Bram Freedman
Martine Lehoux , Architecte
Frederick H. Lowy
Robert Roy
Evans St-Gelais , Architecte
Jonathan Wener
October 25, 1999: Deadline for submission of bids for professional services.
Liste des membres du jury Article de revue spécialisée Article de revue spécialisée Programme Lettre Appel de candidatures Questions et réponses Liste des membres du jury Calendrier
