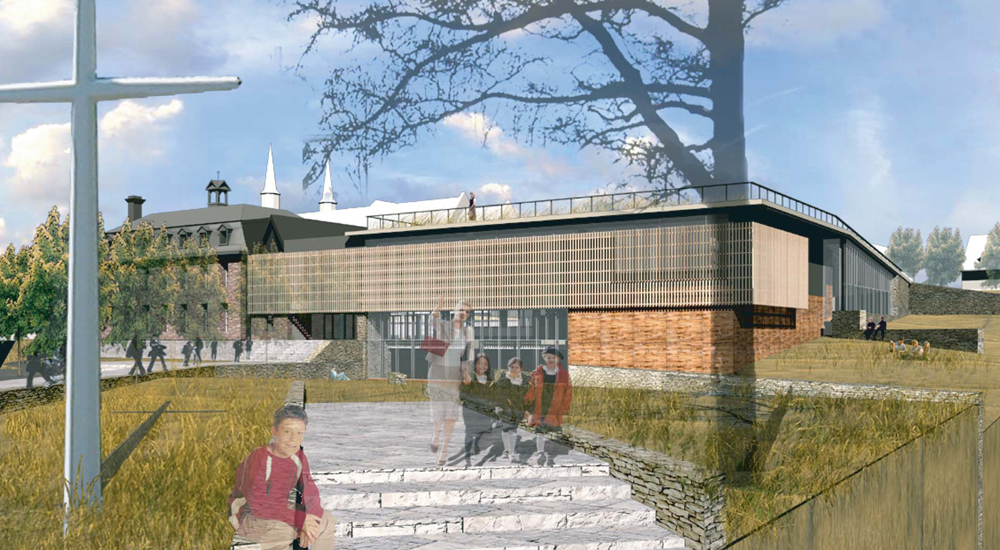Stage 1
Stage 2
Croft Pelletier, architectes
Cormier, Cohen, Davis, architectes (Atelier Big City) / NIP Paysage / Pearl Poddubiuk et associés, architectes (L'O.E.U.F.)
Sylvie Gélinas et Yves Gagné, architectes (Double G) / Vlan paysage
Côté Chabot Morel, architectes / Jacques White, architecte
Bélanger Beauchemin, architectes
winner
Croft Pelletier, architectes
GENERAL INFORMATION ON THE COMPETITION
Year
2003
Location
7950, 1ere Avenue Charlesbourg, Quebec, Canada
Stage
Two stages
Competitors S1
5
Competitors S2
5
Surface area (m2 )
2970 m2
Client
Service de l'ingénierie, Ville de Québec
Professional advisor
Louise Amiot
Jury president S2
,
Doc. level
50%
The competition for the expansion of the Bibliothèque de Charlesbourg was launched in March of 2003. Divided into two stages, the first phase would be open to all architects within the province, of which, five participants would be selected to partake in the second phase. This competition anticipated the selection of a project that would revitalize the Trait-Carré district, by exploiting its views and landscapes, while being situated within a global redevelopment plan elaborated by the City of Québec for this district of Charlesbourg.
Jury S1 Louise Bédard , Architecte
Luc Bérard
Alfred Martel , Architecte
Peter Murphy
Jean Payeur , Directeur général
Odile Roy , Conseillère Municipale
Denis Servais , Directeur
Anne Vallières , Architecte
Jacques Villeneuve , Architecte
Jury president S2
,
Jury S2 Louise Bédard , Architecte
Alfred Martel , Architecte
Jean Payeur , Directeur général
Odile Roy , Conseillère Municipale
Denis Servais , Directeur
Anne Vallières , Architecte
Technical Commitee Louise Amiot
François Després
Julie Michaud
Louis A. Pageau
Martin Pineault
André Plante
Lina Rousseau
Jean-Marc Turgeon
Stage 1 / Call for proposals
Programme Règlement Plan Plan Fiche technique Fiche technique Fiche technique Fiche technique Fiche technique Devis d'étude Plan Fiche technique Plan Règlement Rapport du jury (global)





