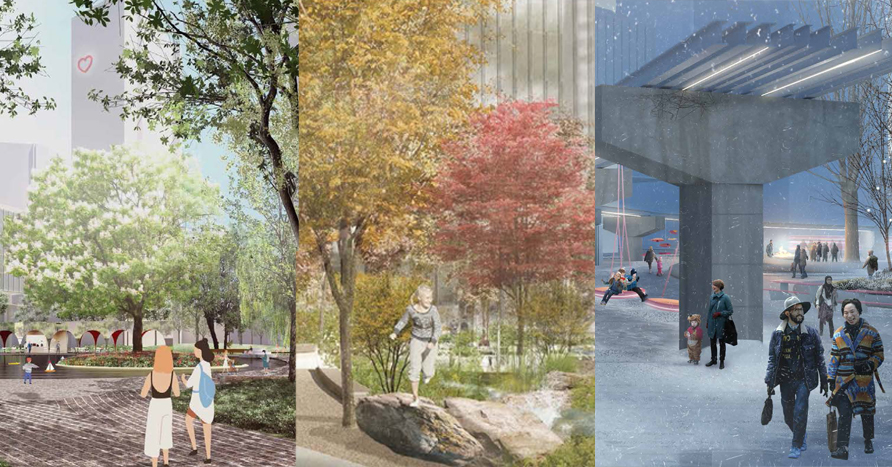Waterfront Toronto and the City of Toronto Parks Forestry and Recreation Department sponsored this six-week design competition to produce bold and innovative park designs for York Street Park and Rees Street Park in the Central Waterfront. Each of these sites are to become important elements of the Toronto waterfront's growing collection of beautiful, sustainable and popular public open spaces along Queens Quay.
The design for York Street Park had to strike a balance between the preference of local residents for a green respite, the desire of the growing worker population for outdoor lunch activities, and the crowds heading to Harbourfront Centre and the Toronto Islands. Visitors to the park should be able to enter a peaceful, leafy atmosphere where they feel removed from the hustle and bustle of the busy downtown and where they can find opportunities to meet and socialize with colleagues and neighbors. Natural materials, timeless details and elegant proportions should offer mental calm in the busy city.
Required design elements:
1. Immersive Green: The park should feature a space that is green and peaceful. This experience should be achieved sustainably through horticulture, arboriculture, material choices, and water management. The design must anticipate new forms of use and be robust enough to withstand heavy usage.
2. Lunchtime Activity: The park should offer a variety of comfortable places for workers and other visitors to eat alone, in pairs, or in small groups of up to 25 people. The parks should offer these convivial spaces of casual interaction for contemplation, work or meeting that will bring people into the park and separate them from the surrounding city.
3. Event Space: The park should be able to transform into a space for larger gatherings, such as movies in the park or civic celebration during special events such as Victoria Day. The event space should be designed to have a minimal impact on surrounding residents.
4. Water: A feature that allows visitors to touch, hear and see water. This could take the form of a traditional fountain, water wall, reflecting pool or other typology.
5. Public Art: The design should include a proposal for how public art could be integrated into the park. The type or form of public art could consist of: a program of rotating curated installations; a single permanent art piece; a series of permanent pieces; or a fully integrated art and landscape/ architectural feature. Waterfront Toronto intends to procure an artist independently in the future, as funding for public art is not yet secured. This design proposal should provide an inspiring vision for how public art could animate the park.
6. Architectural Pavilion: York Street Park should include a small pavilion that can accommodate park controls, electrical infrastructure, storage for movable park elements and maintenance tools. The building could include a shaded seating area and a small room with an indoor-outdoor counter that could be used as an information kiosk or other temporary use. Consideration should be given to providing one universal washroom stall.
7. Accommodation for Dogs: While Parks, Forestry and Recreation has determined that York Street Park does not meet the requirements for the establishment of a Dog Off-Leash Area (DOLA) as described in "People, Dogs and Parks - Off-leash Policy", there is a high density of dogs in the area. The design for this park should create spaces and places that are accessible for all park users to enjoy. The park design may include innovative design features that accommodate dogs and reduce the impacts of dogs on the park, ensuring that the benefit of the park design is for all users.
8. Park Amenities: The design should include a full spectrum of park amenities including benches, lighting, bike racks, drinking fountain, and wayfinding. Consideration should be given to providing playable elements or a modest play feature.
(From competition program)
Before our deliberations, the proponent teams made presentations to the Jury. We also heard from representatives of the Stakeholder Advisory Committee and the City of Toronto Technical Advisory Committee and from Waterfront Toronto Staff who compiled the Public Feedback Report. We also received a peer review by a third party cost estimator of the costing for each of the proposals as submitted with the designs. These perspectives informed our deliberations and provided important insight into community and stakeholder understandings of the sites.
For each park site, it was with some effort that we narrowed our selection to two favourite schemes and chose between them. We have identified the runners up for each of the sites with an honourable mention because the schemes had great merit and provided an important counterpoint in our deliberations.
We are very excited about the design and execution of these two parks and their contribution to the waterfront and to the City of Toronto.
(From jury report)
| Jury president |
Michael Van Valkenburgh,
|
| Jury | Neil Hrushowy |
| | Jane Hutton |
| | Matthew Hyland |
| | Janna Levitt, Architecte |
| |
|
| |
|
| |
|
- Programme
- Règlement
- Rapport du jury (global)
