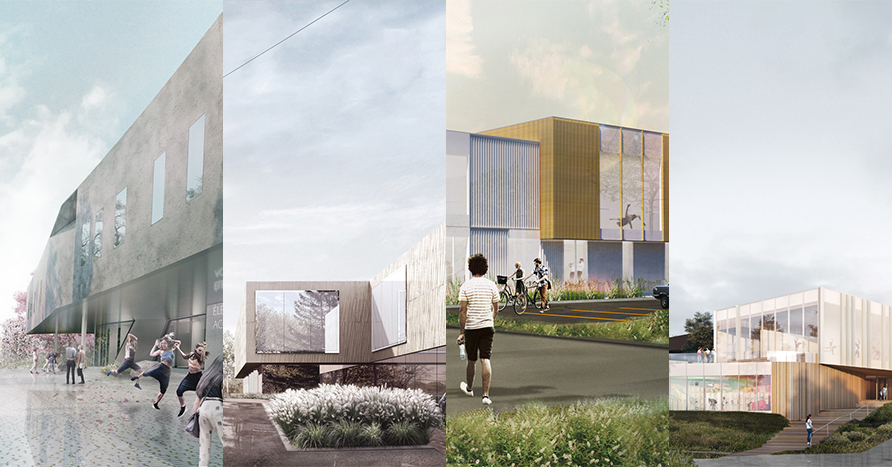The building involved in the project
Built in 1966, the Centre culturel de Lévis offers various leisure activities thanks to its swimming pool and multipurpose room. The building underwent renovations in 1981 (partial interior refurbishment), 1989 (repair of the exterior envelope and roof of the pool) and 2012 (refurbishment and repair of the locker rooms, lobby and reception area finishes).
Music and dance schools
Since 1996, the music school l'Accroche Notes and the dance school Élédanse have been co-located in the premises of the Maison de la musique Bernard-Bonnier in Old Lévis. Both schools have seen a significant increase in their clientele. As a result, the facilities at the Maison Bernard-Bonnier could no longer meet their needs. Added to this were the building's obsolescence and functional problems (ventilation, soundproofing, lack of elevator).
The Project
The project consists of a nearly 2,700 m2 expansion of the Lévis Cultural Centre to consolidate and group cultural activities in a single location. All the services of the Accroche Notes and Élédanse schools will be offered there. The main advantages are as follows:
- The site will make it possible to group several services in the same place;
- Integration with the existing and expanded cultural centre will allow for a larger range of services for the same area;
- The construction of new facilities will offer more functionalities and a higher level of quality;
- The proximity of Old Lévis will help retain clients and the teaching staff;
- Students from nearby schools (Pte-Lévy, Champagnat, etc.) will be able to get there on foot;
- The possibility of using the existing parking lots around the Cultural Centre (the City's administrative building outside office hours) will reduce the cost of the project.
On the basis of the space blockage presented in the functional and technical program, it is reasonable to believe that the planned expansion, because of its location in relation to the existing building, will significantly improve the appearance of the Lévis Cultural Centre. Indeed, since the main access to the Centre will now be through the new entity, the current building - whose architectural interest is limited - will be relegated to the background. This expansion project therefore represents a unique opportunity to enrich and modernize the Cultural Centre's presence in the urban fabric of Lévis.
(From competition brief)
(Unofficial automated translation)
The evaluation criteria for the proposals:
- Identity of the site and integration into the context: distinctive aspect of the building as a primarily cultural space; qualification of the site by the new architectural presence in the surrounding context and coherence of the new ensemble (parking, pedestrian circulation, access).
- Functional aspects: versatility, ease of operation and potential for evolution of the spaces; achievement of the program objectives through the proposed spatial organization.
- Experience of the site: richness and quality of the spatial experience offered to users, user-friendliness and simplicity of appropriation of the site; ease of orientation and location.
- Sustainability: relevance and effectiveness of the means deployed to preserve resources and ensure the health of ecosystems and occupants; overall performance in the short, medium and long term.
- Innovation: conceptual strength, ingenuity and clarity of the architectural approach; potential to raise interest and encourage support; exemplarity for other comparable projects.
- Technical quality and constructability of the work: quality of the scenographic and acoustic proposals, interest of the proposed solutions in relation to the efforts to be invested to realize them (construction) and to operate them (management, maintenance).
- Feasibility: likelihood of fully meeting the project's objectives within the allocated construction budget and in consideration of the technical committee's conclusions.
(From jury report)
(Unofficial automated translation)
| Jury president |
Gilles Prud'homme, Architecte
|
| Jury | Marie-Pierre Bourget, Directrice Générale |
| | Sylvie Girard, Architecte |
| | Nathalie Ouellet |
| | Jacques White, Architecte et professeur |
| |
|
| |
|
| |
|
Step 1: application forms
Publication of the call for applications, documents available online: March 27, 2019
End of question period: April 18, 2019, 4 pm
End of the answer to questions period: April 25, 2019
Submission of applications: May 3rd, 2019, 2:00 pm
First jury session / selection of finalists: week of May 13, 2019
Disclosure of finalists to candidates: May 17, 2019
Announcement of finalists: May 20, 2019
Step 2: Submissions
Site visit / programme presentation: May 28, 2019, 2pm
End of question period: June 20, 2019, 4 p.m.
End of the answer to questions period: June 27, 2019
Submissions deposit: July 5, 2019, 2:00 p.m.
Analysis of performance by the Technical Committee: July 8-9, 2019
Audition of the finalists and second jury session / selection of the winner: week of August 12th, 2019
Disclosure of winners to finalists: October 2019
Announcement of competition results: October 2019
(From competition brief)
Les plans du Centre culturel de Lévis dévoilés, Le journal de Lévis, 2019
Centre culturel : début de l'agrandissement en 2021, Le journal de Lévis, 2019
Agrandissement du Centre culturel de Lévis - Québec confirme sa participation financière, Le journal de Lévis, 2017
Centre culturel de Lévis : le projet connu en septembre, Journal De Levis, 2019
Un centre culturel de 8,75 millions $ à Lévis, Le Soleil, 2017
Voirvert, Centre culturel de Lévis : Atelier TAG remporte le concours d’architecture, Voir vert - Le portail du bâtiment durable au Québec, 2019
ICI.Radio-Canada.ca, 2,8 M$ pour agrandir le Centre culturel de Lévis, Radio-Canada.ca, 2017
LA VILLE OPTE POUR LE CENTRE CULTUREL DE LÉVIS, Média des 2 Rives
- Programme
- Règlement
- Rapport du jury (global)
