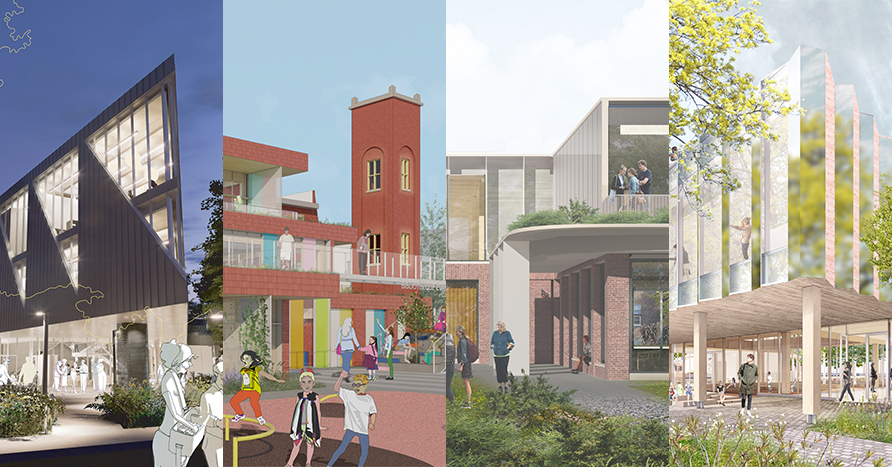The work required to keep the library running smoothly involves renovation and expansion.
The fire station, built in 1891, was converted into a library in 1976. Since then, the building has undergone routine maintenance, but there have been no major renovations, resulting in its current advanced state of disrepair.
The extension will be built in the adjacent Carré d'Hibernia park. While this location will enhance the quality of the project, it is essential to place the integration of the building into its environment at the heart of the project.
One of the options under consideration is an accessible green roof. In addition to the environmental impact of this technical choice (reduction of heat islands, enhanced envelope performance, soundproofing, etc.), it will also respond favorably to the expectations of citizens who have expressed the wish to limit the impact of the new building on the environment and the park. Indeed, from an urban planning and architectural point of view, this orientation will facilitate the harmonious integration of the building into its environment.
(From competition program)
(Unofficial automated translation)
The Jury held detailed discussions on the four proposals and in relation to the seven judging criteria set out in the regulations, namely:
- Integration of the project's vision and values, contributing to improving the quality of life of Borough residents. Encourage exchanges, knowledge sharing, democratic life, inclusion and living together. Prioritize human scale and welcoming architecture that makes everyone feel at home.
- Integration with the urban context and adjacent park. Conceive the library as the heart of the park, with an overall vision that is coherent with the neighborhood as a whole.
- Architectural dialogue between the heritage building and the extension. Highlight the heritage building, in particular by allowing visual openings towards the existing building and by ensuring that the junction between the extension and the existing building is clearly distinguishable.
- Respect for programming and functionality of the site.
- Quality of proposed engineering solutions.
- Achievement of LEED certification objectives.
- Feasibility, according to the Project's budgetary objectives.
(From jury report)
(Consult the competitors' projects for specific comments from the jury)
(Unofficial automated translation)
| Jury president |
Martin Cloutier, Résident de Pointe-Saint-Charles
|
| Jury | Susan D. Bronson, Architecte, consultante en conservation et en aménagement |
| | Charles Julien, Ingénieur |
| | Suzanne Laure Doucet, Architecte |
| | Robyn Maler, Bibliothécaire |
| | Marie-Pier Marchand, Architecte |
| | Mark A. Poddubiuk, Architecte |
| |
|
| |
|
| |
|
| Technical Commitee | Éliane Béliveau-Cantin |
| | Jean-Philippe Décarie |
| | David Drouin-Landry |
| | Jean-Baptiste Dupré |
| | Maude Frenette-Roy |
| | André Herrera |
| | Virginie Lessard |
| | Martin Loiselle |
| | Minh Ly |
| | Nicolas Marier |
| | Fay Roy-Langelier |
| | Jérôme Tremblay |
Stage 1 / Call for entries
Announcement of the competition in the media: April 25, 2023
Availability of competition documents on SEAO: April 25, 2023
Period for receiving questions: April 25, 2023 to May 18, 2023
Deadline for publication of answers to questions: May 25, 2023
Submission of entries: June 13, 2023 - 1:30 pm
Jury meeting: August 30, 2023
Finalists announced: September 5, 2023
Stage 2 / Services
Submission of Stage 2 documentation: September 7, 2023
Mandatory information meeting and site visit: September 13, 2023
Question period: September 7, 2023 to October 16, 2023
Deadline for publication of answers to questions: October 20, 2023
Submission of Services: November 7, 2023 - 1:30 pm
Technical Committee meeting: November 23, 2023
Finalists' public auditions (evening): December 7, 2023
Jury meeting: December 8, 2023
Announcement of Winner: January 2024
Award of Contract to Winner by City Council: 1st Quarter 2024
(From competition brief)
(Unofficial automated translation)
Annonce du concours d’architecture pluridisciplinaire | Rénovation et agrandissement de la bibliothèque Saint-Charles, Kollectif, 2023
Montréal dévoile le projet lauréat du concours d'architecture pluridisciplinaire de la bibliothèque Saint-Charles, CISION, 2024
Agrandissement et rénovation de la bibliothèque Saint-Charles - Concours d'architecture, L'informateur immobilier
Bibliothèque Saint-Charles : le projet lauréat dévoilé, Voir vert - Le portail du bâtiment durable au Québec, 2024
Bibliothèque Saint-Charles : les finalistes du concours d’architecture dévoilés, Portail constructo, 2023
- Programme
- Règlement
- Rapport du jury (global)
- Programme
- Programme
- Programme
- Programme
- Programme
- Programme
- Programme
- Programme
- Programme
