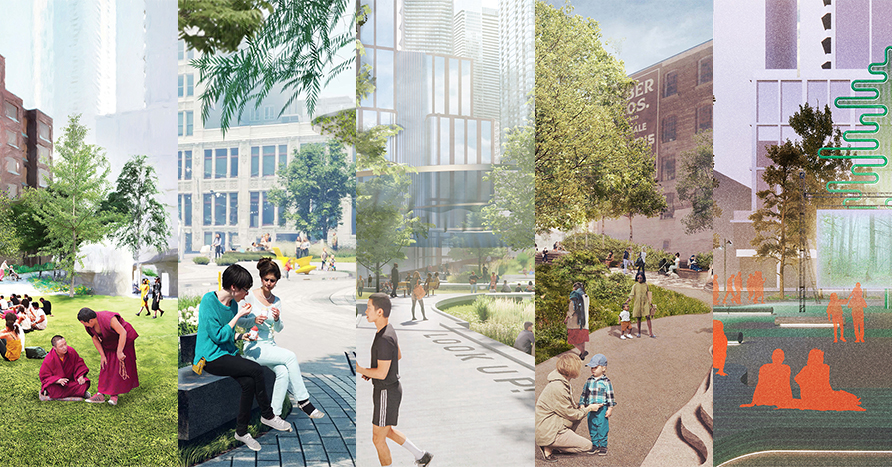The future park is located in an important cultural hub close to the Toronto International Film Festival Lightbox, Bell Media HQ, the Art Gallery of Ontario, OCAD University, 401 Richmond, Princess of Wales Theatre, Royal Alexandra Theatre, Roy Thomson Hall, and the Artscape Sandbox, and adjacent to the planned John Street Cultural Corridor.
The site is also part of the King-Spadina Heritage Conservation District (HCD, under appeal) which is an evolved historic district, with a concentration of late 19th and early 20th century residential and commercial buildings, 3 historic parks, and a network of laneways. Subsequent waves of development saw the regeneration of the District through the adaptive reuse of residential and commercial buildings for a variety of uses, including nightclubs and bars. In the last 20 years the condominium boom has transformed the area.
Two major developments are planned adjacent to the site. To the west, 241 Richmond Street West will retain and integrate heritage facades into new 36-41 storey buildings and incorporate a mid-block connection through to John Street. A 61-storey mixed use building is proposed on the south side of Nelson Street with a 5.5 m wide mid-block connection between Adelaide Street West and Nelson Street. The ground floor of this building will have a community space and paramedic station.
Eight design goals form the foundation of the design for the new park at 229 Richmond Street West. They ask that the new park:
- be a place of culture;
- be a reflection of the neighbourhood;
- be a green oasis;
- incorporate Indigenous Placekeeping;
- integrate public art;
- represent design excellence;
- set new standards for sustainability, including Net Zero; and
- welcome a diverse community of users.
(From jury report)
The jury noted that each team addressed the park goal of incorporating Indigenous Placekeeping in a different way. For example, Wàwàtesí provided an Anishinaabe narrative centred on the Seven Stepping Stones teachings. Waasamoo-mitigoog / Electric Forest based their plan on the form of sacred trees that have importance to many First Nations, incorporating broader Indigenous representation, and proposed a sacred fire. River Park recognized the importance of engagement with First Nations, Métis and Inuit people later in the design process to embed Indigenous cultures into the park, and therefore put off making concrete proposals at this stage. The broad range of approaches created a challenge to the Jury in assessing this important goal.
The premise of Indigenous Placekeeping in context to design competitions is new and a shared foundation for meaningful discussion should be provided by the City. The Jury felt that in future design competition more direction is required. For example, what does it mean to be inclusive, which First Nations should be represented, which language or languages should be included, and whose story should be centered, in a land rich with many diverse Nations and stories?
The Jury advises that in order to move the design forward in the coming phases, a deep relationship with First Nations, Métis and Inuit people that will access and enjoy this park must be built. The City will turn to the 2022-2032 Reconciliation Action Plan to provide the framework for this future engagement and relationship building.
(From Jury Report)
(Consult the competitors' projects for specific comments from the jury)
City of Toronto unveils finalist designs for new downtown park, Canadian Architect, 2023
Holmes, Damian, Shortlisted designs revealed for a new park at 229 Richmond Street West, World Landscape Architecture, 2023
Lang, Ethan, Toronto now knows what its new downtown park will look like, but it's still years away, CBC News, 2023
Rider, David, Entertainment District set to get its first new park in 20 years, Toronto Star, 2023
‘Firefly’ design concept chosen for new Richmond Street Park in Toronto, Daily Commercial News, 2023
