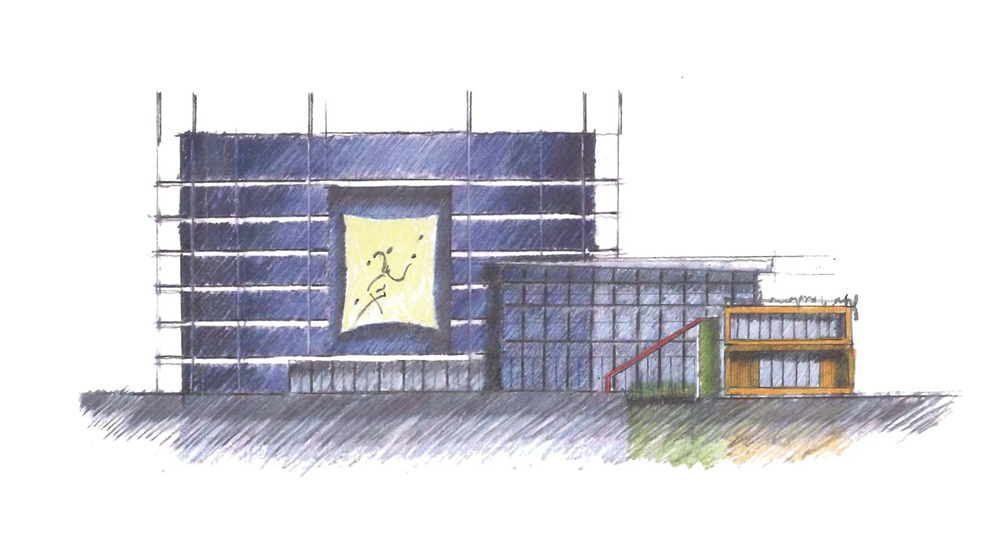Stage 1
Stage 2
Marc Blouin, architecte (Schème inc.) / l'Architecte Jacques Plante / Jodoin Lamarre Pratte et associés, architectes (JLP)
(Winner)
Allaire, Bergeron, Courchesne, Perras, Gagné, Moreau, architectes (ABCP arch.-urb.)
Dupuis et LeTourneux, architectes / Menkès, Shooner, Dagenais, architectes
Hal Ingberg, architecte / Birtz, Bastien, architectes / NIP paysage / Parent Latreille architectes paysagistes
FABG
Big City, Oeuf, DRAR
Bosses Design, Box Architecture, VLAN
Carlos Ott, Gillles Huot
Régis Côté, RCAA
A. Fortin, G. Havre
Nomade, TLP, PLANT, Go Multi-média, J. Plardut
Rubin Rotman, Prairie, Pivze
Pierre Thibault
Petrone, Planicité, Trizart
winner
Marc Blouin, architecte (Schème inc.) / l'Architecte Jacques Plante / Jodoin Lamarre Pratte et associés, architectes (JLP)
GENERAL INFORMATION ON THE COMPETITION
Year
2002
Location
2345 Rue Jarry E Montréal, Quebec, Canada
Stage
Two stages
Competitors S1
14
Competitors S2
4
Surface area (m2 )
3648 m2
Initial project cost
7,000,000 $
Client
Cité des arts du cirque
Professional advisor
Louise Amiot
Jury president S2
,
Doc. level
75%
Under construction since 1999, the project of the Cité des arts du cirque anticipated, most notably, the construction of a "Big Top" that would be the subject of an architectural competition launched in May of 2002. The Cité des arts du cirque, situated in the Saint-Michel neighbourhood, is an urban project for the transformation of the former Miron Quarry into an environmental arts park. Founded by the École nationale de Cirque (National Circus School), the Cirque du Soleil and En piste, this development is a major physical and permanent grouping of people and infrastructure dedicated to training, research, creation and production of circus arts. A joint architectural and urban planning competition was launched with the goal of selecting a multidisciplinary team for the design and construction of the Chapiteau des arts and its surrounding environment.
Marc Blouin, architecte (Schème inc.) / l'Architecte Jacques Plante / Jodoin Lamarre Pratte et associés, architectes (JLP) (Winner)
Allaire, Bergeron, Courchesne, Perras, Gagné, Moreau, architectes (ABCP arch.-urb.)
Dupuis et LeTourneux, architectes / Menkès, Shooner, Dagenais, architectes
Hal Ingberg, architecte / Birtz, Bastien, architectes / NIP paysage / Parent Latreille architectes paysagistes
FABG
Big City, Oeuf, DRAR
Bosses Design, Box Architecture, VLAN
Carlos Ott, Gillles Huot
Régis Côté, RCAA
A. Fortin, G. Havre
Nomade, TLP, PLANT, Go Multi-média, J. Plardut
Rubin Rotman, Prairie, Pivze
Pierre Thibault
Petrone, Planicité, Trizart
Jury S1 Charles-Mathieu Brunelle , directeur général des Muséums nature de Montréal
Pascal Jacob , Scénographe
Peter Jacobs , Architecte paysagiste
Nils Larson , Architecte
Gaétan Morency , Administrateur
Robert Terradas y Muntanola , Architecte
Jury president S2
,
Jury S2 Charles-Mathieu Brunelle , directeur général des Muséums nature de Montréal
Pascal Jacob , Scénographe
Peter Jacobs , Architecte paysagiste
Nils Larson , Architecte
Gaétan Morency , Administrateur
Robert Terradas y Muntanola , Architecte
Technical Commitee Louise Amiot
Lorraine Berthiaume
Julia Bourque
Lyse Tremblay
Jack Udashkin
Stage 1: Anonymous ideas competition
Articles de presse :
Cahier du jury Programme Rapport du jury (global) Rapport du comité technique Règlement Règlement Compte rendu de réunion
























