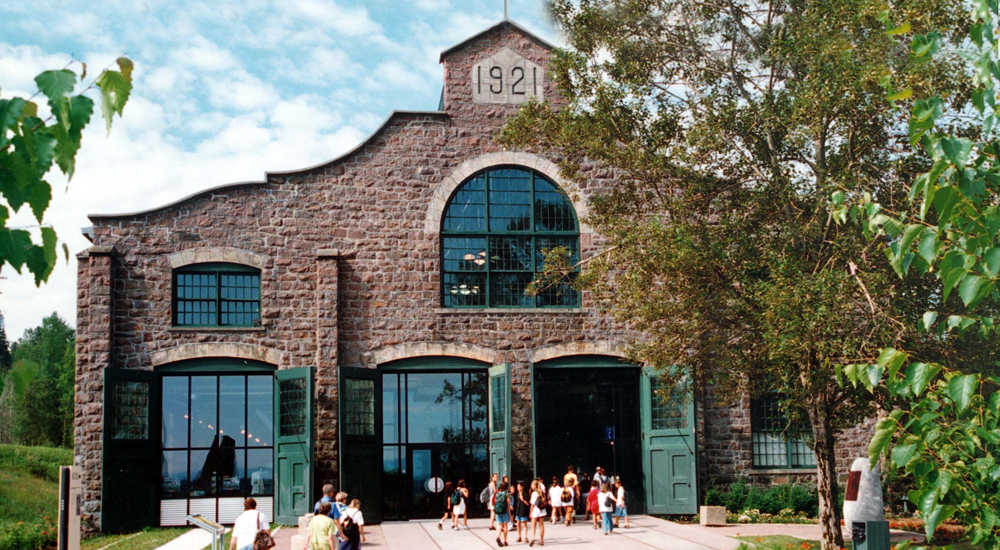"The Pulperie de Chicoutimi is a unique museological, cultural, heritage and recreational complex that offers visitors a nature park, a classified historical site and a regional museum of art, history and ethnology all in one." (From competition brief)
In 1997, the City of Chicoutimi, in collaboration with the governments of Quebec and Canada, and the Corporation gestionnaire, launched a competition for the renovation and recycling of the Pulperie de Chicoutimi, the 1921 building in which the Musée régional du Saguenay-Lac-Saint-Jean was to be relocated. This invitational competition, limited to architects from the Saguenay region, also included the addition of a 1600 m2 building to extend the old pulperie. The architects participating in this competition had to form consortiums with firms having a recognized expertise in the museum field.
"1921 is a true industrial cathedral (like the other buildings on the site), a gigantic artifact in itself. One is seized upon entering by an impression of immensity. Consequently, to make one feel the immensity of this space is necessarily the very first objective of all sensitive interventions." (From competition documentation)
The Pulperie, an industrial complex for the production of wood pulp for paper, played a major role in the socio-economic history of the Saguenay-Lac-Saint-Jean region and was classified a historic site in 1984. The site benefits from the qualities of the industrial architecture of the time: a very expressive steel structure and an undeniable internal spatial quality, created by very large spans. The architectural program required the architects to act in accordance with these characteristics in order to successfully insert the museum function into the site. Construction of the winning project (R. Côté/Galienne/Moisan/Fortin consortium) was completed in 2002.
(Unofficial automated translation)
(Consult the competitors' projects for specific comments from the jury)
| Jury president |
François Hains, Urbaniste
|
| Jury | Yvon Gagnon |
| | François Hains, Urbaniste |
| | Dan S. Hanganu, Architecte |
| | France Laberge, Architecte |
| | Germain Laberge, Architecte |
| | Raymond Montpetit, Muséologue |
| | Michèle Paradis, Directrice |
| | Pierre Paré, Architecte |
| |
|
| |
|
| |
|
| Technical Commitee | Pierre Bouvier |
| | Régis Guérin |
| | Louis Jalbert |
| | Denis Lemieux |
March 4, 1997: Publication of call for tenders
March 19, 1997, 12:00 p.m.: Submission of tenders to the City of Chicoutimi Clerk's Office
March 24, 1997: Submission of recommendations by selection committee and management committee to Chicoutimi City Council
March 25, 1997: Announcement of firms selected and invitation to an information session
March 26, 1997, 2:00 PM: Information session at Pulperie administrative center
April 29, 1997, 2:00 PM: Site visit, meeting and handover of documents
May 2, 1997 : End of question period with professional advisor
May 7, 1997: Handover of collated answers to questions
May 27, 1997, 4:00 PM: Submission of competitors' performances
May 29 and 30, 1997: Examination of entries by the jury
May 30, 1997: Presentation of competitors
June 10, 1997: Announcement of competition results
June 24, 1997: Exhibition of entries in the reception area of the Pulperie's 1921 building, for the entire 1997 tourist season
Revues spécialisées :
ARQ #99, octobre 1997
- Programme
- Règlement
- Programme
- Lettre
- Lettre
- Lettre
- Appel de candidatures
- Compte rendu de réunion
- Lettre
- Compte rendu de réunion
- Questions et réponses
- Rapport du jury (global)
- Lettre
