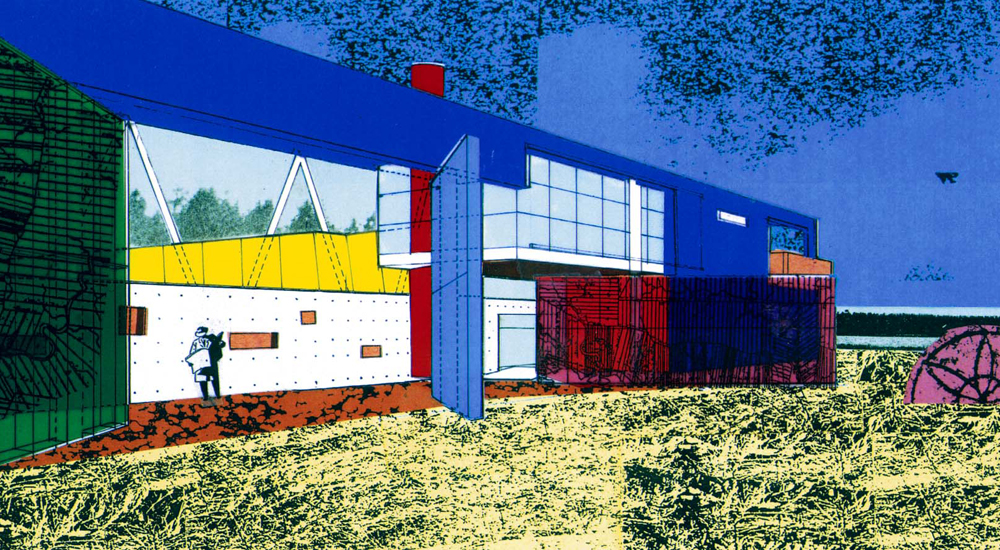Rich in both archaeological and tourist appeal, the Bourg de Pabos, situated in proximity to the City of Chandler in the Gaspésie region, became the site of an architectural competition for the construction of an Interpretation Centre. This contest was launched in 1991 by the Corporation du Bourg de Pabos - an organization formed in 1981 for the conservation and improvement of the Pabos site. The goal of the new facility was to communicate and interpret the history of colonization, the first Seigniorial settlements and the large fisheries that were so important to the region. "Architecture should enhance the interpretation itself of the place and be used to structure the planning of the entire site. The aim of the architectural competition is to clarify the message and media expression using architecture as support."
(Taken from the brochure "Le centre d'interprétation Bourg de Pabos," coordinated and written by Odile Hénault)
Prior to the competition, several locations, appropriate to the programme, were identified on the site. The programme included: a pedestrian trail along the beach in proximity to certain archaeological remains washed ashore by the tide, the forest camouflaging the site was to accommodate campers and adventurers and an existing clearing would offer the ideal site for the Interpretation Centre. The building itself was to provide multi-functional and administrative spaces, a dining hall, snack bar and terrace within a building limited to approximately 300m2. The selected project was to show a tourist potential in order to attract and keep visitors within the area as they conclude their tour of the Gaspésie region. The site interpretation concept was also of great importance.
Cormier, Cohen, Davies architects (Atelier Big City) won this competition and their built project received additional recognition when it was awarded the Grand Prize and the Award of Excellence in 1994, (institutional architecture category), from the Québec Order of Architects as well as the Canadian Governor General's Award.
(Consult the competitors' projects for specific comments from the jury)
| Jury | Georges Arseneau |
| | Hugues Desrosiers, Architecte |
| | Raymond Garrett |
| | Michel Lapointe, Architecte |
| | Denis Lemieux, Architecte |
| | Mario Saia, Architecte |
| | Jean-Luc Tremblay |
| |
|
| |
|
| |
|
November 25, 1991: Call for applications
December 10, 1991: Deadline for submissions
January 10, 1992: First jury meeting
January 15, 1992: Announcement of the five competing teams
January 21, 1992: Submission of competition documents
February 7, 1992: Deadline, question period
February 14, 1992: Reply deadline
March 17, 1992: Project submission date
March 20, 1992: Jury meeting to select winning team
March 23, 1992: Selection of winning team
summer 1992: Exhibition of projects
Articles de presse :
Le Devoir 02-07-94
Le Devoir 15-07-94
Le Devoir 27-10-94
Le Devoir 29-10-94
La Presse 29-10-94
Le Soleil 29-10-94
Revues spécialisées :
ARQ #68, août 1992
ARQ, février 1994
- Questions et réponses
- Programme
- Rapport du jury (global)
- Communiqué de presse
- Fiche technique
- Fiche technique
- Pamphlet résumé
- Article de presse
- Article de presse
- Article de presse
- Article de presse
- Article de presse
- Article de presse
- Article de presse
- Article de presse
- Article de presse
- Article de presse
- Article de presse
- Article de presse
- Article de presse
- Article de presse
