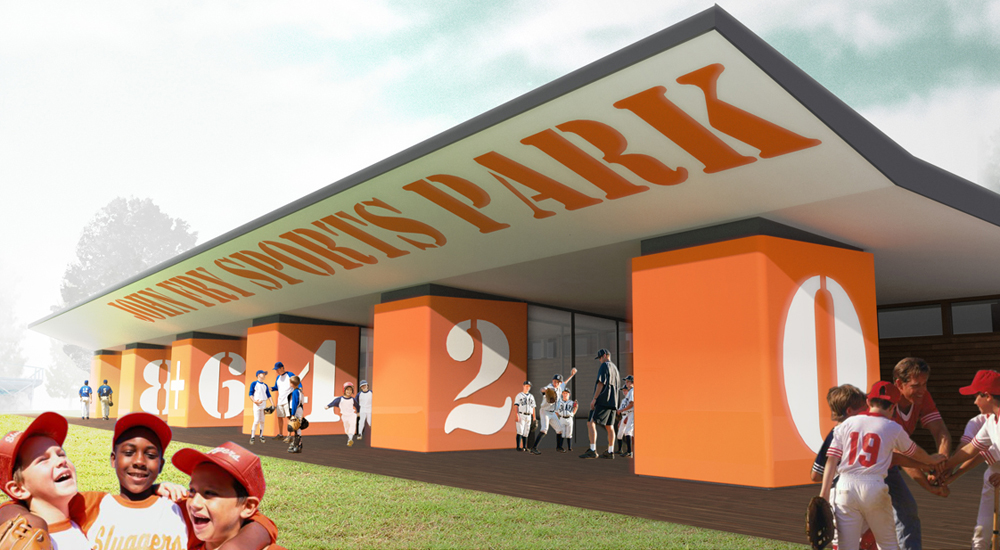John Fry Park is a 68 acre/5.5ha parkland site located in South Edmonton between 28 Avenue and 31 Avenue. The name was chosen in recognition of John Wesley Fry (1876 - 1946), who served as an alderman from 1932 to 1936 and Mayor from 1937 to 1945. During this time he played a significant role in devising a plan to refinance Edmonton?s debt during the final bleak years of the Great Depression and guiding Edmonton through WWII.
The site contains a number of ball diamonds, rugby fields, and a city of Edmonton Parks operations yard. Some of the organized sports clubs currently have lease arrangements with the City for preferential use of the site, but the general public may also book the sports fields when available. A 4.6 ha parcel within the site has been identified for a potential future recreational facility.
A central amenity building is required to serve a variety of functions. It shall provide public washrooms and must accommodate several articulated needs of site stakeholders, as outlined in the detail space list. The partner organizations would like to have the ability to utilize meeting space, change rooms, officials' rooms, and private storage space.
The fundamental concept for the design is a community friendly and flexible structure. Community space and public washrooms are the primary programmatic elements. The structure shall be designed for LEED Silver rating as per the City of Edmonton's EcoVision and shall include a high standard for day lighting and natural ventilation. The proposed design shall respect the function of the park as a host site for major events.
(From competition documentation)
Edmonton Park Pavilion Architectural Design Competition, Canadian Architect, 2011
Competitions (February 01, 2011), Canadian Architect, 2011
Winners of Edmonton Park Pavilion Design Competition announced, Canadian Architect, 2011
Edmonton unveils winning park pavilion designs, CBC News, 2011
Competitions (May 01, 2011), Canadian Architect, 2011
Kent, Gordon, Park pavilion plans to 'raise the bar' for local design, Edmonton Journal, 2011
Rochon, Lisa, Edmonton gives the green light to new park pavilions and library updates, The Globe and Mail, 2011
