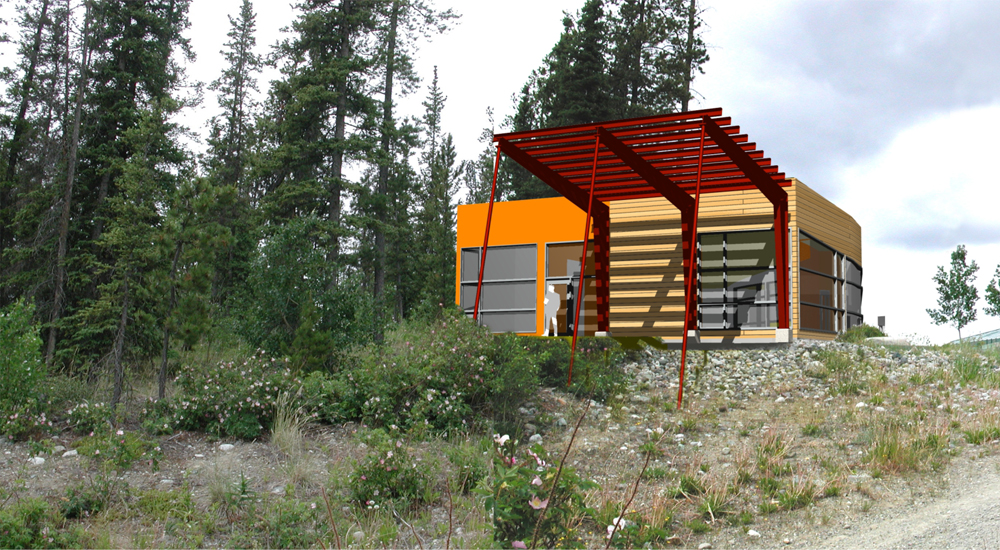This competition seeks to explore and expand the idea of, and opportunities for, green buildings that address the challenges of our northern environment. It seeks to engage, stimulate and challenge Yukon's architectural design firms to create innovative, inspired designs that harmonize building functions with sustainability.
The challenge was to design a small institutional building - a visual arts education space - no larger than 3000 square feet. Design firms were given the choice to select one of two sites located next to the Yukon Arts Centre. Their designs had to conform to demanding "green" performance criteria and meet client needs.
The competition was be carried out in two stages. Stage One included a goal setting workshop, an integrated design process (IDP) charette and energy analysis software training. The goal setting workshop resulted in clear design goals for the visual arts education facility collectively developed by the clients, designers and stakeholders, and facilitated by green building specialists. These goals were translated into green performance criteria and incorporated into the Call for Proposals in Stage Two (Conceptual Design). The integrated design process charette provided design firms with a framework to guide their design decisions in Stage Two. Funding was be available to all design firms participating in this stage.
The competition was restricted to research and conceptual design and did not include plans and funding to construct the winning proposal. However, a successful competition that features outstanding, innovative submissions and a high level of community interest and support could attract the interest of funding agencies.
The Green Building Design Competition honoured design excellence, resource efficiency, teamwork and creativity. It rewarded achievement in each of these components, but more importantly, the exceptional design that grows out of their integration.
(From competition program)
Each one of the designs offers a sense of person. There are three very different design personalities using three different approaches and three different sites.
(From jury report)
Ask the right questions before building, The Yukon News, 2001
Architects strive for a better arts centre building, The Yukon News, 2002
Green building design competition, The Yukon News, 2002
Green building goal setting, The Yukon News, 2002
Honors but no cigar, for green-building design, The Yukon News, 2002
