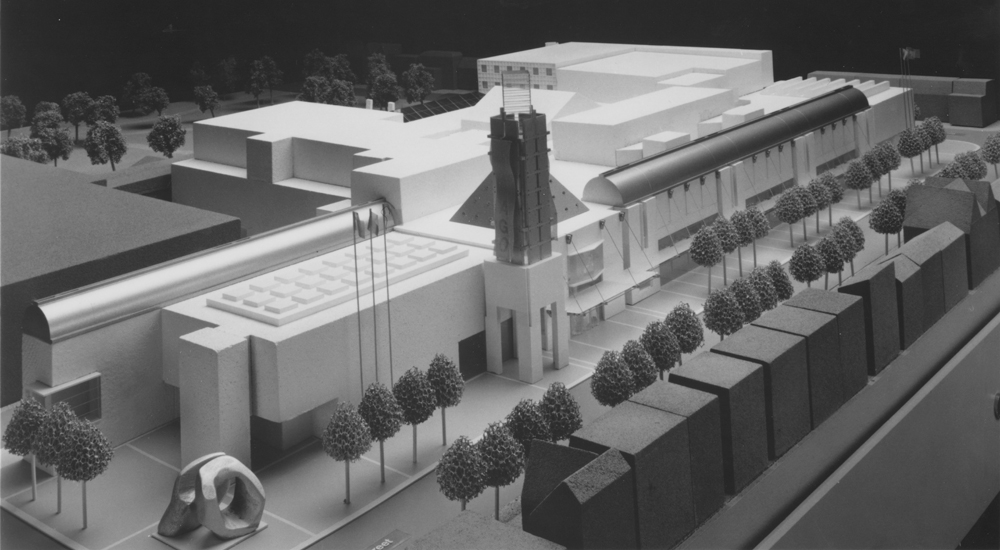In 1966, in response to the needs of a changing community, the Board of Trustees of the Art Gallery of Toronto and the Government of Ontario cooperated to give the gallery a new mandate. The new Art Gallery of Ontario embarked on a major 3-stage expansion program to become a first rate visual arts museum for the people of Ontario. The completion of Stages 1 and 2 in 1977, established the AGO as a world-class art institution. The public has come to expect quality programming from the AGO. In order to continue an exceptional schedule of exhibitions and public programs, the gallery must proceed with Stage 3.
This competition for the design of Stage 3 establishes a public forum for the development of an exciting new public facility. The winning entry must respond to the fixed goals and constraints [...] just as important, the successful scheme must embody the spiritual goals of the Art Gallery of Ontario.
Stage 3 must respond to a diverse set of values. It must benefit the art community, the viewing public, the neighbourhood and the people who work in the gallery.
For the art community, Stage 3 must constitute a vital, international centre for the visual arts. It must also provide an informal meeting place for artists, critics and professionals.
For the viewing public, Stage 3 must make the gallery a more inviting place to visit' the gallery will become more enjoyable, more convenient, entertaining.
For the neighbourhood, Stage 3 must create a dramatic change to the gallery's presence. The gallery will have a new exterior appearance which makes the neighbours proud.
For the gallery's staff and volunteers, Stage 3 will provide a new working environment. It must be a comfortable, convenient and effective workplace. It must evoke their pride and commitment.
Ultimately, Stage 3 will make the gallery a familiar and approachable place for all its constituents. The winning design must respond to the expectations of the community as well as to the requirements and constraints of the program.
(From competition brief)
1986 August 22 : Mail expression of interest invitation to Ontario Architects
1986 September 2 : Distribution of prequalificationdocuments to interested Architects
1986 September 25 (12:00) : Receipt of prequalification documents
1986 September 25 - October 6 : Analysis of prequalification documents and preparation of short list of 12 architects to be interviewed by Selection Committee
1986 October 8 : Notify architects and arrange interviews
1986 October 13-17 : Interviews with Selection Committee
1986 October 20 : Announcement of 4 finalists
1986 October 27-31 : Briefing of finalists
1986 November 21 : Deadline for written question period of competition
1987 January 12 : Deadline for submissions 4 :00 p. m.
1987 January 19-20 : Jury meets
1987 February 2 : Public announcement of winner
1987 February 28 - May 3rd : Exhibition of Entries - AGO
(From competition brief)
Art Gallery of Ontario, Stage Three : architectural proposals by competition finalists, 1987
Larry Richards, The Art Gallery of Ontario Design Competition, The Canadian Architect, 1987
