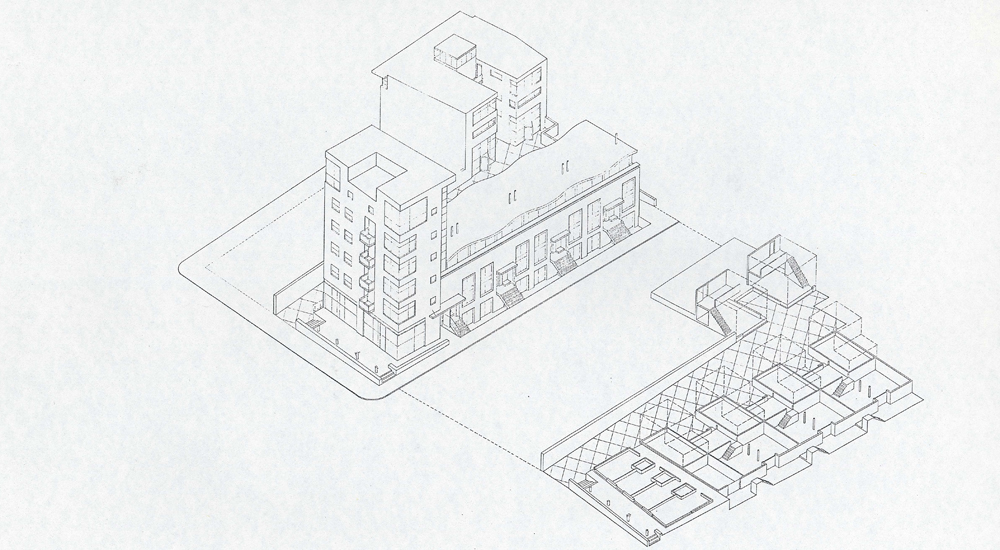The aim of the competition is to design new, flexible solutions to attract families with children to the city.
These urban homes have to fit into a program that defines the needs of the target clientele and the site:
A- first-time homebuyers
B- families with teenagers
C- families with a working parent
(CCC text)
Theme C: Homes for families with one parent working at home
These homes are designed for families purchasing a second home. For the purposes of the competition, we can imagine that in this case, both spouses work, one of them at home, in a professional or artistic service activity. They have good capital and above-average incomes.
The existing housing stock has not been designed to meet these new needs, and it is not easy to integrate an office or workshop space into a home, while at the same time leaving the necessary living space for family life.
Sufficient flexibility should be given to the entire project, so that it can be modulated to suit a variety of needs. For example, we could envisage separate or indistinct workspaces in the home, or a workspace adjoining the home, with the constraints of soundproofing, lighting and separate access for customers that each of these options implies. Consideration should also be given to the possibility of reallocating workspaces for residential use, to meet the needs of future occupants who would not be working from home.
(From competition program)
(Unofficial automated translation)
(Consult the competitors' projects for specific comments from the jury)
| Jury president |
Dan S. Hanganu, Architecte
|
| Jury | Henri E. Ciriani, Architecte |
| | Joan E. Goody, Architecte et urbaniste |
| | Claude Gazaille, Vice-président |
| | Pierre Teasdale, Architecte |
| | Anne Vernez Moudon, Architecte |
| |
|
| |
|
| |
|
June 20, 1991: Launch of the competition and start of entries
Starting from June 20, 1991: Program rules sent to competitors
July 17, 1991: Deadline for entries
August 2, 1991: Deadline for receipt of questions
August 16, 1991: Replies to questions sent out
September 16, 1991: Deadline for receipt of projects (3pm, Montreal time)
early October 1991: Jury deliberations
mid-October 1991: Public announcement of winners
January 1992: Public exhibition of documents relating to winning projects
(From competition brief)
(Unofficial automated translation)
Articles de presse:
Le Devoir, 22-06-91
Le Devoir,10-12-91
La Presse, 22-06-91
La Presse, 29-10-91
La Presse, 7-11-91
La Presse, 16-11-91
La Presse, 29-10-92
La Presse, 27-03-93
La Presse, 15-05-93
La Presse, 29-05-93
La Presse, 23-10-93
The Gazette, 22-06-91
The Gazette, 11-01-92
The Gazette, 18-01-92
The Gazette, 22-02-93
The Gazette, 20-05-93,
The Gazette, 22-06-93
The Gazette, 20-09-93
The Gazette, 27-09-93
The Gazette, 29-09-93
The Gazette, 07-10-93
Voir, 28-09-93
Journal de Montréal, 18-09-93
Revues spécialisées:
Architecture Concept 10-11-12 1993
ARQ no.66, 04-1992
ARQ no.77, 02-94
ARQ no.81, 10-94
Bulletin Habiter Montréal, mars 1992
Canadian Architect, 02-92
Canadian Architect, 01-94
Canadian Architect, 02-94
Habitabec, 08-11-91
Habitabec, 31-01-92
Habitabec, 13-03-92
Habitabec, 3-07-92
Ma maison, 01-94
Ouvrages:
Concours national d'architecture - L'Art de Vivre en ville. Service de l'habitation et du développement urbain. Société d'habitation du Québec. Société canadienne d'hypothèque et de logement. 1992. ISBN: 2-89417-202-8
Documents d'études du concours:
Chélin Annie, Habitation et flexibilité au Canada: bilan 1991 - La flexibilité vue par les architectes, SCHL, Montréal 1997
Teasdale Pierre, Évaluation du projet de démonstration l'art de vivre en ville - rapport synthèse, Ville de montréal, SHQ et SCHL,Montréal, 1994
Centre canadien d'architecture:
CCA: ID 91-A257 comp
ID 93-B128 Mtl
- Programme
- Rapport du jury (global)
- Rapport du jury (global)
