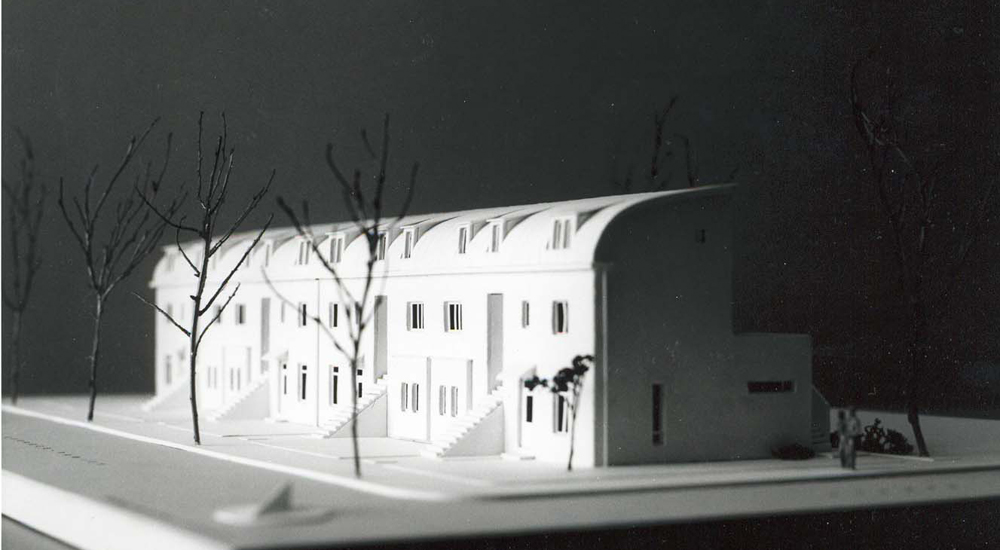Living in the city center
From Vancouver to Halifax, 118 master students from the 10 Canadian schools of architecture, and forming 35 teams, took part in the first phase of the first LEAP architectural competition. Of the 35, 15 selected and remunerated teams developed proposals to rethink and redefine social housing in the city center. These projects are now presented exclusively in the CCC and the winners are announced on the LEAP website.
This recent competition recalls «L'Art de vivre en ville», a competition launched in Montreal 15 years ago, and for which over a hundred projects were submitted. This competition, just as the LEAP competition, testifies of architects' interest in the rich and difficult program of social housing and of housing in general. The example of the Europan competition attests, at another scale (15000 proposals in 15 years), and in the context of late XXth century Europe, about the importance of housing from the point of view of creation and of typological innovation. It is in this spirit that the LEAP student competition «Rethinking and Redefining Social Housing in the City Center» was launched. As a matter of fact, it is framed within a vast research creation project financed by the Social Sciences and Humanities Research Council of Canada that considers social housing as a space for creation, innovation and criticism within Canadian city centers.
This ideas competition reveals the comprehension students in architecture have about student housing and it offers a journey «a mari usque ad marem» through the Canadian urban mosaic. If the competitors proposals show a certain naivety, and if they are not totally in sync with construction reality, they nevertheless remain intelligent, generous, and stimulating and our research team hopes that they will strongly contribute in stirring up architectural and urban debate which, in Canada, is much needed.
Considering social housing as a space propitious to creation, innovation and critique, next spring we will launch a second student competition.
The aim of the competition is to design new, flexible solutions to attract families with children to the city.
These urban homes have to fit into a program that defines the needs of the target clientele and the site:
A- first-time homebuyers
B- families with teenagers
C- families with a working parent
(CCC text)
Theme A: Housing for first-time buyers
Housing in this theme is aimed at young families with one or two young children and a small capital base. Central neighborhoods are already equipped with parks and services that children and their parents can enjoy. Parents will also benefit from the proximity of downtown workplaces and shops.
The criteria to be favored would be density, optimal use of living space, adaptability and the use of less expensive construction technologies. In particular, the size of the site should be taken into consideration with regard to the number of dwellings and their layout.
At the same time, it's important to provide these households with sufficient overall surface area to meet their needs, even if this means reducing the number of rooms and creating more versatile rooms, which can be redivided and fitted out by the owner. Consideration should also be given to the relationship between the home and a private or shared outdoor space for children's use. Luxury finishes and accessories, which add to the cost, should be avoided.
Adaptation options should take into account the growth of the family, and should be possible despite the density of the site.
Given the nature of the target clientele, the proposed housing will be modest in design, without being low-end.
(From competition program)
(Unofficial automated translation)
(Consult the competitors' projects for specific comments from the jury)
| Jury president |
Dan S. Hanganu, Architecte
|
| Jury | Henri E. Ciriani, Architecte |
| | Joan E. Goody, Architecte et urbaniste |
| | Claude Gazaille, Vice-président |
| | Pierre Teasdale, Architecte |
| | Anne Vernez Moudon, Architecte |
| |
|
| |
|
| |
|
June 20, 1991: Launch of the competition and start of entries
Starting from June 20, 1991: Program rules sent to competitors
July 17, 1991: Deadline for entries
August 2, 1991: Deadline for receipt of questions
August 16, 1991: Replies to questions sent out
September 16, 1991: Deadline for receipt of projects (3pm, Montreal time)
early October 1991: Jury deliberations
mid-October 1991: Public announcement of winners
January 1992: Public exhibition of documents relating to winning projects
(From competition brief)
(Unofficial automated translation)
Articles de presse:
Le Devoir, 22-06-91, 10-12-9
La Presse, 22-06-91
La Presse, 29-10-91
La Presse, 7-11-91
La Presse, 16-11-91
La Presse, 29-10-92
La Presse, 27-03-93
La Presse, 15-05-93
La Presse, 29-05-93
La Presse, 23-10-93
The Gazette, 22-06-91
The Gazette, 11-01-92
The Gazette, 18-01-92
The Gazette, 22-02-93
The Gazette, 20-05-93
The Gazette, 22-06-93
The Gazette, 20-09-93
The Gazette, 27-09-93
The Gazette, 29-09-93
The Gazette, 07-10-93
Voir, 28-09-93
Journal de Montréal, 18-09-93
Revues spécialisées:
Architecture Concept 10-11-12 1993
ARQ no.66, 04-1992
ARQ no.77, 02-94
ARQ no.81, 10-94
Bulletin Habiter Montréal, mars 1992
Canadian Architect, 02-92
Canadian Architect, 01-94
Canadian Architect, 02-94
Habitabec, 08-11-91
Habitabec, 31-01-92
Habitabec, 13-03-92
Habitabec, 3-07-92
Ma maison, 01-94
Ouvrages:
Concours national d'architecture - L'Art de Vivre en ville. Service de l'habitation et du développement urbain. Société d'habitation du Québec. Société canadienne d'hypothèque et de logement. 1992. ISBN: 2-89417-202-8
Documents d'études du concours:
Chélin Annie, Habitation et flexibilité au Canada: bilan 1991 - La flexibilité vue par les architectes, SCHL, Montréal 1997
Teasdale Pierre, Évaluation du projet de démonstration l'art de vivre en ville - rapport synthèse, Ville de montréal, SHQ et SCHL,Montréal, 1994
Centre canadien d'architecture:
CCA: ID 91-A257 comp
ID 93-B128 Mtl
- Programme
- Programme
- Rapport du jury (global)
- Rapport du jury (global)
