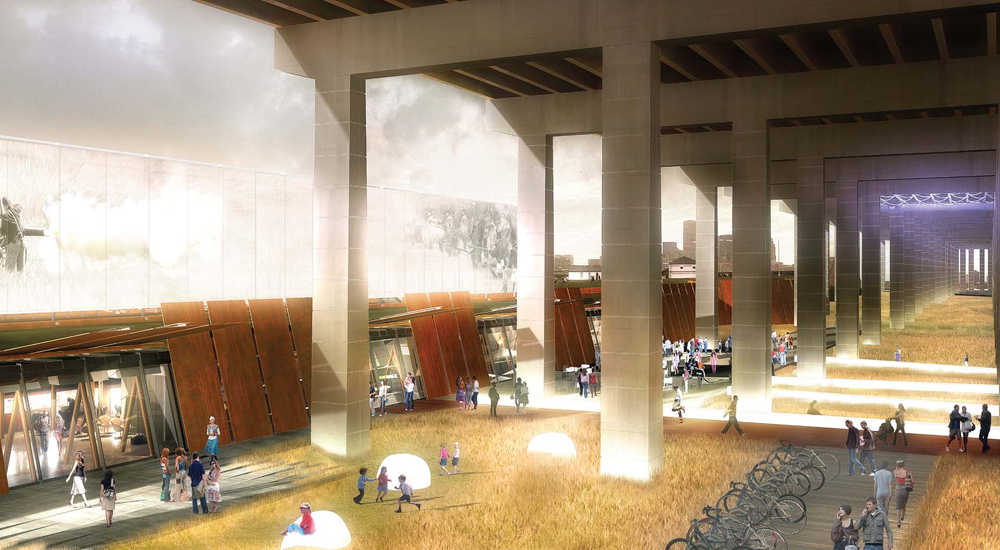Fort York Visitor Centre
Design competition
In 2012, Canadians will commemorate the bicentennial of the War of 1812 and the subsequent 200 years of peace and prosperity. This upcoming milestone offers a timely opportunity to make a significant investment in Fort York National Historic Site, the birthplace of urban Toronto. The City's oldest establishment, an outstanding resource for learning and discovery, and a cornerstone of the City's waterfront revitalization plans.
The City of Toronto is committed to revitalizing the site with a vision that includes: an open space plan for the full 43 acre (18-ha) site, enabling the visitor to explore, enjoy and understand the physical site beyond the walled Fort; restoring and opening all of the historic buildings to the public for the first time in its history and deepening the content and diversity of exhibits and programming. The need for a dynamic Visitor Centre has been identified as the top priority, as it will fulfill our ambition to bring the Fort's past to life and show its relevance to the future.
The Visitor Centre, estimated to cost approximately $15.5 million (including soft costs, but not including landscape and exhibition components) and scheduled to open in June 2012 (the building construction to be completed by December 2011), will function as a 'Hub', connecting the visitor to the entire 43 acre (18-ha) national historic site, connecting the site to the neighbouring communities, and contributing to a more coherent identity and improved visitor experience. The 21,000 square foot facility, which will be located outside the Fort's west gates, will satisfy a number of needs, including: a visible point of entry to the site; a significant gateway: reception; retail sales; food service: and other facilities to enhance visitors' experience: site orientation; interpretive programs: exhibition space; increased travel trade to the site; a sustained community presence at the site; and permanent space for curatorial offices and administrative functions.
The Visitor Centre at Fort York has been identified as a major missing component for over 25 years, and is key to accomplishing the following:
-providing a major new physical presence to attract the attention of residents and visitors that there is something new at Fort York;
-orienting visitors to through the presentation of an audio-visual program and through other media (educating visitors as to how best to interpret what they will see on site - not replacing the on-site experience);
-providing visitors with a better facility equipped with washrooms, gift shop, food service, multi-purpose space and other services to enhance visitor experience;
-expanding public programming by providing enhanced facilities and by eliminating constraints imposed by the weather;
-meeting broader community needs by providing spaces which can be used by the community during the Fort's non-public hours (multi-purpose space, theatre experience, community meeting room space etc);
-helping generate revenue;
-providing support facilities such as curatorial offices and limited artifact storage to free historic structures from non-public uses.
The significant amount of redevelopment occurring around the Fort combined with the desire to expand programming and introduce new audiences to the site and its significance, justifies a more multi-functional approach than would be taken with a traditional museum Visitor Centre. There is a tremendous opportunity to incorporate other community uses into the VC design, or to at least ensure the facility is multi-functional as a community centre/focal point for the benefit of the Fort, and the communities which surround it. The VC will function as a Hub to:
-Connect the visitor to the entire 43-acre national historic site:
-Connect Fort York NHS to the neighbouring community;
-Contribute to a more coherent identity of the National Historic Site and improved Visitor Experience - from the moment visitors arrive;
-Fulfill the following roles and functions:
Gateway - visitors enter the interpreted experience through the visitor centre, this includes reception, ticketing, assembly of groups, services such as bathrooms;
Threshold - supports the core mission of the site to educate visitors, provides for missing interpretive elements, such as orientation film, exhibit treasures that are best not being in the historic buildings, public and education programs, multi-sensory immersive exhibit;
Meeting Place - where community and visitors gather, and therefore provides for café, meeting rooms, space for rentals, as well as outdoor spaces - café terrace, thematic activity area for children;
Site Service and Support - operations centre for the Fort, to improve capacity and efficiency in delivery of programs and services and improve revenue generating capacity.
(From competition documentation)
The Jury was very impressed with the quality of all of the submissions, and appreciated the level of detail and thought that went into them as reflected in their submissions. All schemes were fully reviewed by the Jury in an all-day session.
(From jury report)
(Consult the competitors' projects for specific comments from the jury)
| Jury president |
Marianne McKenna, Architecte
|
| Jury | George Dark, Urbaniste |
| | Antonio Gomez-Palacio, Urbaniste |
| | Rick Haldenby, Architecte |
| | Rocco Maragna, Architecte |
| | Charles Pachter, Artiste |
| | Anthony Tung, Urbaniste |
| |
|
| |
|
| |
|
| Technical Commitee | John Bryson |
| | O.P. McCarthy |
| | David O'Hara |
| | David Spittal |
| | Ron Williamson |
Pre-selection based on applications
February 2, 2009: Competition launched
March 11, 2009: Application deadline
March 2009: Selection of 5 finalists
Stage 1, competition :
October 8, 2009: Site visit with finalists
November 13, 2009: End of question period
December 3, 2009: Submission of proposals
December 4 to 6, 2009: Project exhibition (open to the public)
December 4 to 8, 2009: Technical committee evaluation
December 9 to 16, 2009: Jury deliberations
End of December 2009: Winner announced
Construction :
December 2011: Completion of work
June 2012: Inauguration
University of Toronto, Faculty of Architecture : 17-02-2009
canadianarchitect.com : 18-02-2009
canadianarchitect.com : 08-12-2009
canadianarchitect.com : 18-12-2009
canadianarchitect.com : 01-02-2010
heritagetoronto.org : 01-12-2009
heritagetoronto.org : 18-12-2009
