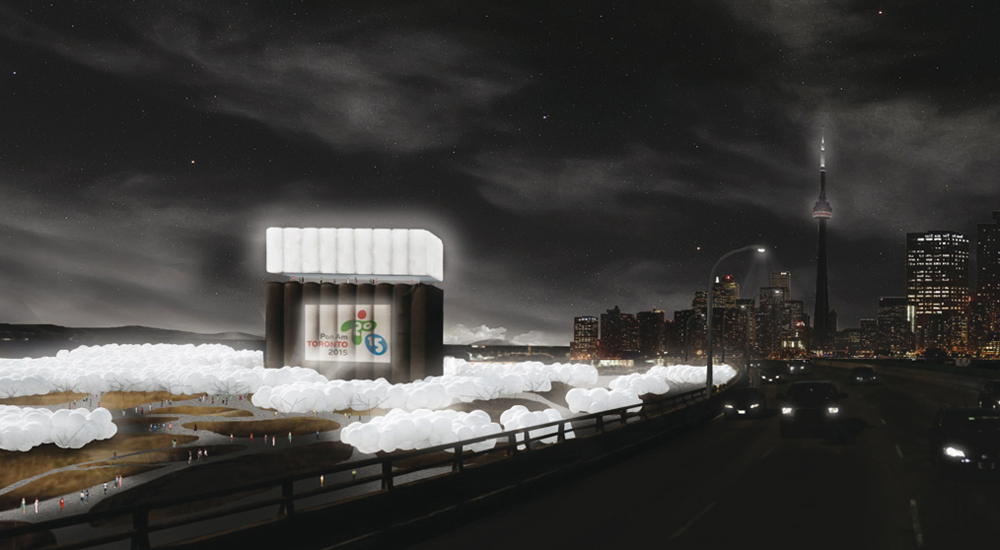Ideas, vinyl and Pan American Games in Toronto
One year before the 2016 Olympic games in Rio de Janeiro, athletes from over forty countries in the Americas will gather in Toronto for the Pan American Games. The area of the city chosen for these games lies to the east of the downtown core, thus extending the urban renewal that had begun several decades prior in the St. Lawrence Market area and Distillery District. The chosen area lies immediately north of the waterfront, where a need for redevelopment resulted in several major design competitions dealing with questions of urban landscape (see www.waterfrontoronto.ca).
With the Pan American Games as a backdrop, an international design competition for architecture students was organized in 2010 by the American Institute of Architecture Students (AIAS) and was supported by two sponsors: The Vinyl Institute and the Canadian Plastics Industry Association (CPIA). The main objective of the competition was to design a pavilion for an outdoor ceremony, with seating for 4000 people and which could accommodate up to 7,000 people in an open space, extending the outdoor amphitheater. The magnitude of the stage, along with the proscenium, was set to 4400 square feet. To this were added technical rooms, locker rooms and other services.
The projects, which were submitted as graphic panels enriched by a 30-second video, had strict criteria established for the judgment:
- The intelligent and appropriate use of products (not restricted to those available on the market), and the exploration of the potential applications of vinyl as a building material
- The application of the principles of sustainable and universal design for the development of building and site
- The ability to propose an original concept
Within the area planned for the Pan American Games, the competitors could choose to intervene on one of three proposed sites to either side of the Gardiner Expressway:
- The Athletes' Village
- The athletic fields
- The banks - Toronto Waterfront
The competition was of great complexity, and combined issues of scale, industrial innovations, a need for originality and logistical requirements. This may explain why only the seven winning projects are available for consultation. The other entries may have lacked criteria that the judges were looking for, and, thus, were not made available to the general public.
Two of the three proposed sites were more interesting to competitors. The Athletes' Village required teams to consider the long-term development of this new area of Toronto and the implementation of sustainable equipment. This site was chosen by two of the winners. The Waterfront, geographically open onto Toronto's port and the open water, had the potential to inspire more symbolic and creative projects in keeping with the city scale. This site was chosen by five of the winners.
Of the seven proposals we are able to present, the first-place winner is without a doubt the most original project, all the while fulfilling the three criteria mentioned above. These students from Switzerland named their project TKARONTO, the original name for Toronto. They were inspired by trees, and made a sort of canopy out of weather balloons filled with helium. The proposal shares aspects with Yves Klein's Air Architecture, from the 50s, or Ron Herron and Peter Cook's Instant City, from the 60s, and also the American Pavilion at the Osaka Universal Exposition in 1970, as well as Yona Friedman, Frei Otto and Hans-Walter Müller's work on light, suspended architectures. The team does not hesitate to reference Vers une architecture and the Victory Soja Mills Silo as a strong symbol. This architecture of light and air, floating between heaven and earth, from which emerges the large silo is quite "intelligent and appropriate" for the ready-made applications of vinyl and the development of a found object on an exceptional site.
Other proposals often fail to develop the chosen site by engaging in complex maneuvers such as the leveling, filling in, or excavation of the site. These maneuvers are often too important for the scale of the project. A particularly important aspect of three of the projects is the use of images inspired by muscle tension, circulatory pathways, or even the grace of geese in flight. Two projects explore lightweight structural systems, the first in a more classic way, using a kit of parts similar to Renzo Piano, as an answer to the requirements of assembly and disassembly, whereas the other is inspired by the Voronoï diagram and its algorithmic computation. The last proposal is a nod to research in kinetic architecture, which peaked in the 70s due to a newly discovered fascination with the F-111 fighter plane with convertible wings, the coming of the Goldorak to japonese television in 1975, and the Transformer in the United-States in 1984. These planes became moving avatars of metabolic architectures.
This type of student competitions has been credited to opening the mind to an architectural imagination that is forever recyclable. The competitors projects are far from a vinylic vision of the world, presenting on the contrary a rather a joyful and reassuring utopia. Lastly, the projects not available to us are, without a doubt, just as important as the winners and deserve to be assembled by the AIAS and offered to architecture students as vector for reflection, no matter how far-fetched they were deemed by the jury.
(Translated by Konstantina Theodosopoulos)
- worldarchitecturenews.com (april 26, 2011) Burst of ingenuity in student contest
- bustler.net (april 19, 2011) Swiss Team Wins Student Design Competition for 2015 Pan American Games Award Pavilion
- Meinhold, Bridgette (april 20, 2011) Tkaronto: Pavilion Concept Features Vinyl Ballob Proof that is Touted as Sustainable
- Half Dose (mai 5, 2011) Pan Am Games Award Pavilion
- Kupferman, Steve. torontoist.com (may 12, 2011) Wild Ideas for a Pan Am Games Award Pavilion
- designhomeonline.net (july 2011) 2015 Pan American Games Pavilion / Manuel Gross + Patrik Staub + Stefan Vetsch + Yannick Vorberg
