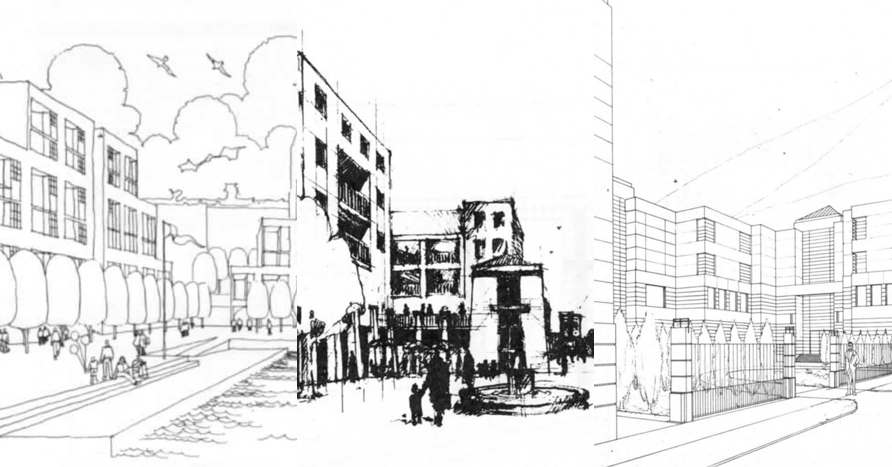Stage 1
Rudy P. Friesen & Associates
(Winner)
Charle Barrett
(Second Prize)
Wallman Clewes Architects
(Third Prize)
A.J. Diamond and Partners
(Mention)
Belzile + Brassard + Galienne + Lavoie + Incesulu + Architectes associés
(Mention)
Harald B. Ensslen
(Mention)
Katz Webster Associates architects
(Mention)
Lawrence E. Glazer
(Mention)
Ovidio Sbrissa Architect
(Mention)
Young & Wright Architects
(Mention)
Artur Zajdler
Barry Pendergast + George Steber
Jaroslav Kalivoda
Mandy Cantle
Peter Walsh
Raines Finlayson Barrett & Partners
Thorkelsson Architects LTD.
Alan Woolf Architect
Dwight Thomas Atkinson
Roger Kemble
Brian Palmquist
Donald J. Nicolson
Garth Ramsey + Larry Adams
Juris Voldemars Bergins
Q9888889
Brian T. Atkins
Brown and Storey
Christopher Borgal
Clifford + Lawrie + Bolton + Ritchie
David Stickney
Dennis Warrilow
Dunker Associates
Ed Hoosen
Frank Alfred Hamilton
Harrison/Black Partnership
Heinz H. Vogt
J.K. Jooste
Jacek Vogel
Janos Szabo
Kleinfeldt + Mychajlowycz
Luigi F. Galassi
Mandel Sprachman
Manfred J. May
Martin Associates
Martin Liefhebber
Michael Brisson
Murray & Murray + Griffiths & Rankin
Neil Munro
Paul Reuber
Paul Tan Bibiana
Phillip H. Carter
Ralph Bergman
Robert Osler
Schlaepfer Associates
Takvor Hopyan/Sako S. Malekian
A. McG. Henderson
Les Architectes Bisson Poulin
Les Architectes Huot & Dupuis
Les Architectes Tétreault + Parent + Languenoc
Arcop Associé + A. Hoffmann
Cayouette et Saia
Chartrand + Frappier
De Montigny + Métivier + Gagnon + Soucy + Gauthier + Caouette
Desnoyers + Mercure + Schoenauer
Dorval & Fortin
Felice Vaccaro
Gauthier + Guité + Roy
Jean Côté et Associés
Luc Durand
Michael Fish
Michel Boivin
Régis Côté
René Bouchard + Miville Tremblay
Roger Bruno Richard
St-Gelais + Tremblay + Bélanger
winner
Rudy P. Friesen & Associates
GENERAL INFORMATION ON THE COMPETITION
Year
1984
Location
Québec City, Quebec, Canada
Stage
One stage
Competitors
75
Price by stage
A sum of $100,000.00 will be awarded to the 1st prize; $40,000.00 to the 2nd prize; $25,000.00 to the 3rd prize and 7 mentions will receive $5000.00.
Professional advisor
Normand Desgagnés
Jury president
Phyllis Lambert , Architecte
Doc. level
75%
Neighbouring the historic district of Old Quebec and more particularly Place Royale, the Old Port encompasses an area rich in history and symbolic of the traditional environment of port and maritime activities. This territory, covering some 33 hectares, is made up of two distinct entities: the Louise Basin and Pointe-à-Carcy, which borders the St. Lawrence River.
PROJECT EVALUATION CRITERIA:
Jury president
Phyllis Lambert , Architecte
Jury Mario Botta , Architecte
Jacques Charland , Ingénieur
Jacques Dalibard , Architecte
Jean-Marie Gaudreault , Vice-président
Dan S. Hanganu , Architecte
Jean Naud , Architecte
Serge Viau , Architecte et urbaniste
Guy Wolfe , Ingénieur
Technical Commitee Roches Ltée Associés
Competition announcement: December 5, 1983
