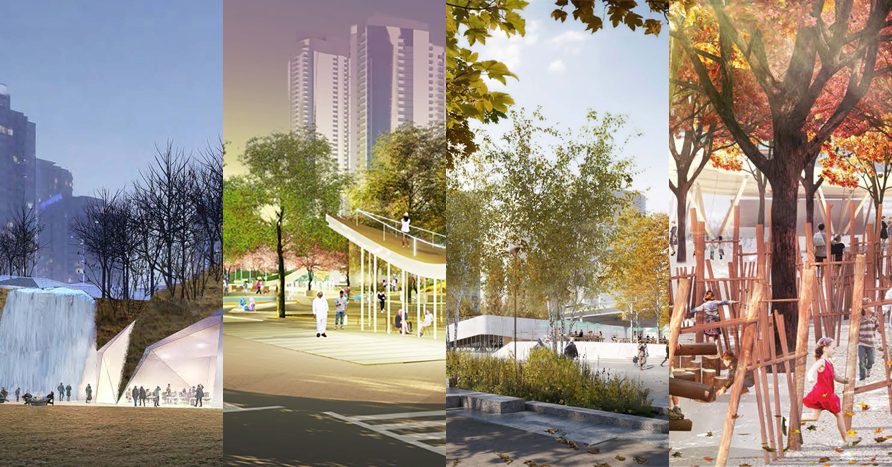Waterfront Toronto and the City of Toronto Parks Forestry and Recreation Department are sponsoring this six-week design competition to produce bold and innovative park designs for York Street Park and Rees Street Park in the Central Waterfront. Each of these sites will become important elements of the Toronto waterfront's growing collection of beautiful, sustainable and popular public open spaces along Queens Quay.
The design of Rees Street Park should address the discontinuity on the north side of Queens Quay created by the parking lot. Currently, the heart of Queens Quay to the east is separated by the gap created at Rees Street, leaving the area west of the site feeling a world apart. The park should stitch Queens Quay together with a combination of fun recreational uses and a pavilion structure that provides for park concessions such as a café. The park should provide a new recreational space for kids and adults to relax, meet, and play. In contrast to Harbourfront Centre on the south side of Queen's Quay, where thousands of visitors and exciting programs activate the open spaces in the summertime, Rees Street Park should support spontaneous and unprogrammed summertime activities and anticipate heavy urban uses such as skateboarding. The focus in this park is on community, play, innovation, activity.
Required design elements:
1. Play for all ages and abilities: This park should include specific features designed for play, for example sports courts, a playground, skateboard features. Beyond dedicated play features, the park should have playfulness and opportunities for fun embedded in all designed aspects. Designers are welcome to propose unique program ideas to create recreational animation.
2. Interactive Water Feature: This should include a feature that allows visitors to see, hear and play with water, such as a splashpad, wading area, cooling spray or other typology.
3. Architectural Pavilion: The building in this park should be a social hub that supports community-based activities and provides a base for organized events. The building should include: space for food service such as a café; a multipurpose community room that includes a domestic kitchen; washrooms to accommodate up to four stalls and separate change facility; accommodation for all service panels and mechanical controls for the park, and a storage room for Parks equipment (hoses, hand tools, portable/movable park elements, etc.) The building should be designed to conceal and accommodate any venting required by the stormwater shaft once it is constructed.
4. Market Zone: An area that can support up to 25 stalls and their servicing requirements for daytime, evening, and winter market activities.
5. Open Lawn: A large, open, relatively flat space for pick-up games, lounging and sunbathing, organized events and activities, temporary exhibits, etc.
6. Public Art: The design should include a proposal for how public art could be integrated into the park.
7. Accommodation for Dogs: While Parks, Forestry and Recreation has determined that York Street Park does not meet the requirements for the establishment of a Dog Off-Leash Area (DOLA) as described in "People, Dogs and Parks - Off-leash Policy", there is a high density of dogs in the area. The design for this park should create spaces and places that are accessible for all park users to enjoy. The park design may include innovative design features that accommodate dogs and reduce the impacts of dogs on the park, ensuring that the benefit of the park design is for all users.
8. Integrate Lake Shore Boulevard and Gardiner Expressway: The design of this park is an opportunity to beckon to pedestrians crossing from the north that it is safe to cross to a comfortable, welcoming waterfront on the south side of Lake Shore Boulevard. The Gardiner Expressway could serve not only as a frame for the site but also as a potential canvas for art/ lighting/animation and as shelter from the elements.
9. Park Amenities: The design should include a full spectrum of park amenities including benches, lighting, bike racks, drinking fountain, and wayfinding.
(Program excerpt)
Before our deliberations, the proponent teams made presentations to the Jury. We also heard from representatives of the Stakeholder Advisory Committee and the City of Toronto Technical Advisory Committee and from Waterfront Toronto Staff who compiled the Public Feedback Report. We also received a peer review by a third party cost estimator of the costing for each of the proposals as submitted with the designs. These perspectives informed our deliberations and provided important insight into community and stakeholder understandings of the sites.
For each park site, it was with some effort that we narrowed our selection to two favourite schemes and chose between them. We have identified the runners up for each of the sites with an honourable mention because the schemes had great merit and provided an important counterpoint in our deliberations.
We are very excited about the design and execution of these two parks and their contribution to the waterfront and to the City of Toronto.
(Excerpt from the jury's comments)
| Jury president |
Michael Van Valkenburgh,
|
| Jury | Neil Hrushowy |
| | Jane Hutton |
| | Matthew Hyland |
| | Janna Levitt, Architecte |
| |
|
| |
|
| |
|
- Programme
- Rapport du jury (global)
