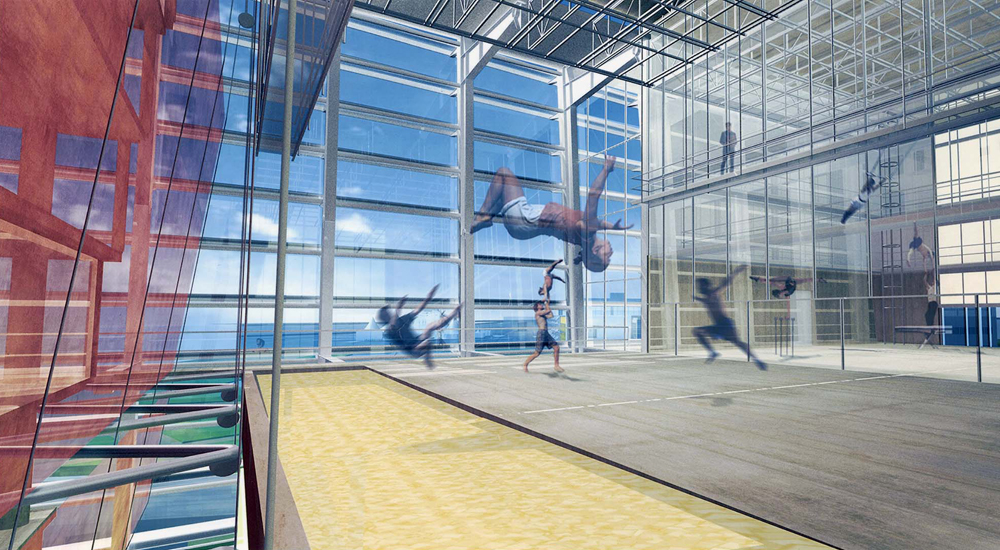This architectural competition was organized in 2001 for the study and realization of the École nationale de cirque (National Circus School), a national institution of higher-learning dedicated to circus arts and specialized in the professional training and perfection of performing artists.
Part of a vast undertaking that included the establishment, in Montréal, of the Cité des arts du cirque - a highly concentrated ensemble devoted to circus training, creation and production activities, this project for a circus district, under construction since the spring of 1999, was the result of a partnering and multi-sectarian approach involving a multitude of private and public partners. More specifically, the Cité des arts du cirque can be defined as, "a major physical and permanent grouping of people and circus infrastructure in the field of training, research, creation and production; a physical and virtual intersection, at a planetary scale, encouraging multicultural and multidisciplinary interaction; the cultural centre of the Saint Michel Environmental Complex, a major urban project for the revitalization of the Miron Quarry." In addition to the expansion of the Cirque du Soleil building and the construction of the École nationale de cirque, this project included several other facilities such as; the reception pavilion and the Chapiteau des arts (Arts Big Top).
The school building was to occupy a prominent place within the Cité, because it represented, "the cornerstone of its circus arts development mission." (From the competition programme, section 1.3 - Structural Context.) The programme anticipated various spaces devoted to teaching including; three large-scale studios, a palestra, two multifunctional dance studios, a physical training room, practice cubicles, a laboratory for the design and fabrication of accessories, a wardrobe, classrooms, a computer laboratory, a documentation centre, offices, an entrance hall, service rooms and parking.
(CCC text)
(Consult the competitors' projects for specific comments from the jury)
-
Lapointe, Magne, architectes et urbanistes et associés (Winner)
-
Affleck + de la Riva, architectes / Brière / Les architectes Tétreault, Parent, Languedoc et associés / Ove Arup & Partners
-
Les architectes Fortin, Gilbert, Julien, Ouellet
-
Allaire, Bergeron, Courchesne, Perras, Gagné, Moreau, architectes (ABCP arch.-urb.)
-
Pierre Thibault, architectes / DMG, architectes
-
Provencher Roy + associés, architectes
| Jury | Louise Amiot, Architecte |
| | Charles-Mathieu Brunelle, directeur général des Muséums nature de Montréal |
| | Frédéric Carrier, Architecte |
| | Bruno Duguay, Administrateur |
| | Pascal Jacob, Scénographe |
| | Marc Lalonde, Administrateur |
| | Robert Terradas y Muntanola, Architecte |
| |
|
| |
|
| |
|
March 8, 2001: Call for applications
March 15, 2001: Registration deadline
March 16, 2001: Deadline for communication under article 9.5
March 21, 2001: Deadline for replies to questions received and collated
April 2, 2001: Deadline for receipt of applications
April 10, 2001: Jury recommendation
April 13, 2001: Date for site visit and submission of documents
May 4, 2001: Deadline for communication under article 9.5
April 20, 27 2001 and May 4 and 11 2001: Date for submission of answers to questions received and collated
May 28, 2001: Deadline for submission of benefits
June 1, 2001: Deadline for submission of artwork
June 5, 2001: Jury recommendation
June 7, 2001: Announcement of winning project
June 7 to 11, 2001 Exhibition of entries
(From competition brief)
(Unofficial automated translation)
Articles de presse :
La Presse 13-02-01
La Presse 09-06-01
La Presse 30-10-01
La Presse 30-10-01
La Presse 02-04-02
Revues spécialisées:
ARQ #121, novembre 2002
- Cahier du jury
- Programme
- Rapport du jury (global)
- Rapport du comité technique
- Rapport du jury (global)
- Règlement
- Article de presse
- Appel de candidatures
- Article de presse
- Article de presse
- Article de presse
- Article de presse
- Lettre
