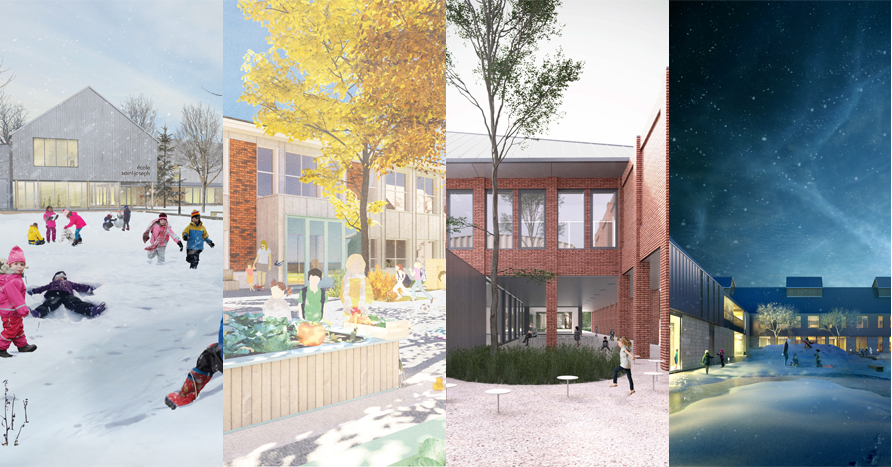This project consists of the design of an extension and renovation of Saint-Joseph School in Maskinongé. The addition of 1343 sq. m. will make it possible to include 3 preschool classes, 3 elementary school classes, a gymnasium, as well as gathering spaces for collaboration and eating.
The project to renovate and expand the Saint-Joseph school in Maskinongé aims to accommodate all the village's students under one roof, since the kindergarten and junior classes have been relocated to the community centre following the closure of the Marie-Immaculée Pavilion.
In addition, the municipality's contribution enabled the school board to build a new gymnasium that better meets the community's needs. The existing gymnasium will therefore have to be converted to accommodate one of the uses that meet the school's needs.
The existing school has four classrooms, a single gymnasium and common areas in the half basement. The reinvestment of these spaces will have to be done with a concern for the well-being of children and staff members. Those in charge of renovating the school will have to show ingenuity while ensuring that the way the building is set up on the grounds does not interfere with the use of the school yard.
Teams will be challenged to design a school that values vegetable growing by reflecting the community in which it is located. The community of Maskinongé stands out for the solidarity that unites its inhabitants. Already, several municipal and community players are collaborating on the expansion project. The project aims to welcome this close-knit community and to offer a caring and engaging living environment to the children who are part of it. More specifically, the teams will have to meet the following objectives:
- A school that reflects its community;
- A school that provides an active and recreational program for the students and their community;
- A school that values science through robotics, vegetable growing and processing;
- A school whose location maximizes the area of the existing schoolyard, which should also create comfortable climatic conditions;
- A school that reinvests existing school spaces and integrates them into a global vision of the project to ensure coherence in the architectural experience of the project;
- A school that promotes an organization in learning paths, with free and inhabited circulation.
(From competition program)
(Unofficial automated translation)
Penser l’architecture des écoles | Le Devoir, 2017
Lab-école: les ingrédients «incontournables» de l’école de demain dévoilés, TVA Nouvelles
Concours Lab-École : des firmes d’architecture de Québec parmi les finalistes | Maison | Le Soleil - Québec
Des architectes pour dessiner les écoles du futur | JDQ
Communiqué, Le Lab-École propose des espaces adaptés aux réalités du 21e siècle, École branchée, 2019
ICI.Radio-Canada.ca, Zone Politique-, Sept projets retenus pour le Lab-École, Radio-Canada.ca
Lab-École Launches Design Competitions for Five Schools, Canadian Architect, 2019
Lab-école: les appels d’offres ont été lancés | Actualités | Le Quotidien - Chicoutimi
« Lab-école », un projet qui sème la controverse en Outaouais | Radio-Canada.ca
La classe dans la cour | Le Devoir
Dupont, Kevin, PIERRE LAVOIE, représentant du projet «Lab-École» : Où en est le projet actuellement?, FM93












































