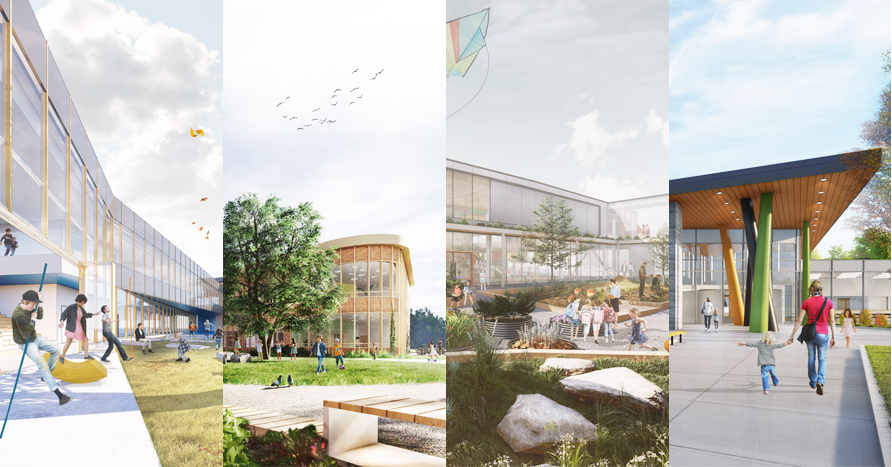This project consists in the design of an extension and renovation of the Pierre Elliott Trudeau School in Gatineau. Due to its growing number of students, two modular classrooms were added and several common areas were converted into additional classrooms. The addition of 2453 sq. m. will be used to relocate some classrooms and restore these spaces freed up for community and cultural functions.
Thus, the project aims to include 4 new preschool classes, relocate 4 primary level classes (2 of which are currently in modular classes), a gymnasium, as well as gathering spaces for collaboration and eating.
The new project will establish cohesion throughout the school and strengthen the notion of community. The school-team wishes to make a large part of the common spaces accessible outside of school hours and to integrate the outside spaces in a structuring way. The extension should allow access to the whole school for people with reduced mobility.
The teams will therefore have to create a living environment where everyone will be able to develop their sense of belonging to a strong community. The proposed spaces will have to support a holistic teaching approach, based on discovery, the decompartmentalization of subjects and the integration of nature as a learning environment. More specifically, the teams will have to meet the following objectives:
- A school that is a place of individual and collective anchorage;
- A school as an emotional and cultural pillar that generates a strong sense of belonging for students, parents and staff;
- A school that integrates a holistic approach to teaching;
- A school that develops a central link with nature;
- A school that reflects the school's clientele, the community and that includes First Nations;
- A school that creates multi-purpose gathering and learning spaces;
- A school that is open to the community and shares its spaces with it;
- A school that offers a wide variety of collaborative spaces to accommodate groups of all sizes.
(Program excerpt)
(Unofficial automated translation)
Penser l’architecture des écoles | Le Devoir, 2017
Lab-école: les ingrédients «incontournables» de l’école de demain dévoilés, TVA Nouvelles
Concours Lab-École : des firmes d’architecture de Québec parmi les finalistes | Maison | Le Soleil - Québec
Des architectes pour dessiner les écoles du futur | JDQ
Communiqué, Le Lab-École propose des espaces adaptés aux réalités du 21e siècle, École branchée, 2019
ICI.Radio-Canada.ca, Zone Politique-, Sept projets retenus pour le Lab-École, Radio-Canada.ca
Lab-École Launches Design Competitions for Five Schools, Canadian Architect, 2019
Lab-école: les appels d’offres ont été lancés | Actualités | Le Quotidien - Chicoutimi
« Lab-école », un projet qui sème la controverse en Outaouais | Radio-Canada.ca
La classe dans la cour | Le Devoir
Dupont, Kevin, PIERRE LAVOIE, représentant du projet «Lab-École» : Où en est le projet actuellement?, FM93
































