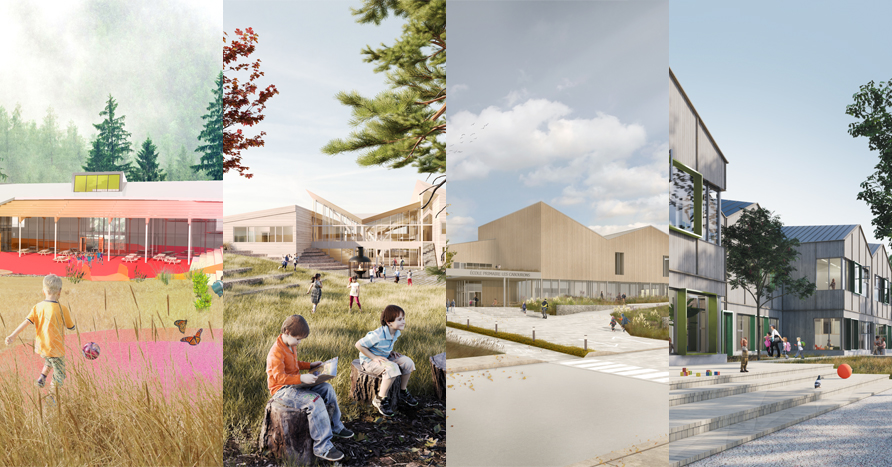This project consists of the design of a new 5837 sq. m. building on a piece of land in the city of Rimouski. This new school will accommodate children from preschool to grade 6 and will have 25 classrooms, including 8 preschool and 17 elementary school classes, 1 double gymnasium and gathering areas for collaboration and eating.
The land on which the new school will be built overlooks the south end of Avenue Léonidas, at the corner of Rue Anne-Hébert (lot 5 428 823). The land is bordered by a wooded area, farmland and residential lots. Most of the children who will attend the new school will reside in the neighbourhood, thus encouraging active transportation.
The building will include a wide variety of spaces for learning, collaborating and experimenting. It will provide a natural setting for movement, plant growing and cooking to promote healthy living and integrated learning. Sharing facilities such as the gymnasium and schoolyard facilities will keep the new school lively into the evening and create a vibrant neighbourhood life.
Teams will be challenged to design a school that will support the implementation of innovative pedagogical practices through collaboration between the school team, students and parents. More specifically, the teams will have to meet the following objectives:
- A school that promotes innovative pedagogical practices.
- A school that aims to offer a variety of spaces for learning, collaboration and experimentation.
- A school that takes advantage of the natural context to move around and cultivate a vegetable garden.
- A school whose indoor and outdoor spaces invite movement in learning.
- A school that favours free and inhabited movement.
- A school that favours a location that maximizes the schoolyard's surface area.
- A school that favours the model of a learning community grouped by cycle and including respective collaborative spaces.
- A school that is organized around a core, where all students and teachers have the opportunity to come together to foster a sense of belonging.
(From competition program)
(Unofficial automated translation)
Penser l’architecture des écoles | Le Devoir, 2017
Lab-école: les ingrédients «incontournables» de l’école de demain dévoilés, TVA Nouvelles
Concours Lab-École : des firmes d’architecture de Québec parmi les finalistes | Maison | Le Soleil - Québec
Des architectes pour dessiner les écoles du futur | JDQ
Communiqué, Le Lab-École propose des espaces adaptés aux réalités du 21e siècle, École branchée, 2019
ICI.Radio-Canada.ca, Zone Politique-, Sept projets retenus pour le Lab-École, Radio-Canada.ca
Lab-École Launches Design Competitions for Five Schools, Canadian Architect, 2019
Lab-école: les appels d’offres ont été lancés | Actualités | Le Quotidien - Chicoutimi
« Lab-école », un projet qui sème la controverse en Outaouais | Radio-Canada.ca
La classe dans la cour | Le Devoir
Dupont, Kevin, PIERRE LAVOIE, représentant du projet «Lab-École» : Où en est le projet actuellement?, FM93
























































